The Lynx - Apartment Living in Webster, TX
About
Office Hours
Monday through Friday 9:00 AM to 6:00 PM. Saturday 10:00 AM to 5:00 PM.
Discover elevated luxury living at The Lynx, a stunning apartment community in Webster, Texas. We're just minutes from NASA Houston Space Center and a quick drive to the lively Kemah Boardwalk. Easy access to the lakefront lets you enjoy unique dining, exciting shopping, and endless adventures nearby.
Our newly renovated one and two-bedroom apartments for rent have been upgraded with high-end features. These beautiful homes include faux-wood flooring, sleek quartz countertops, modern cabinetry, chef-inspired kitchens, and a personal balcony or patio with amazing views.
Our lively clubhouse has an excellent kitchen for hosting get-togethers. Unwind by the resort-style pool on the spacious sundeck, or relax in our hammocks and serene outdoor lounge. Every corner of The Lynx apartments in Webster, TX, radiates elegance and charm!
🎉ONE MONTH FREE🎉ONE MONTH FREE🎉 ONE MONTH FREE🎉
Specials
🎉ONE MONTH FREE 🎉
Valid 2025-07-29 to 2025-09-30
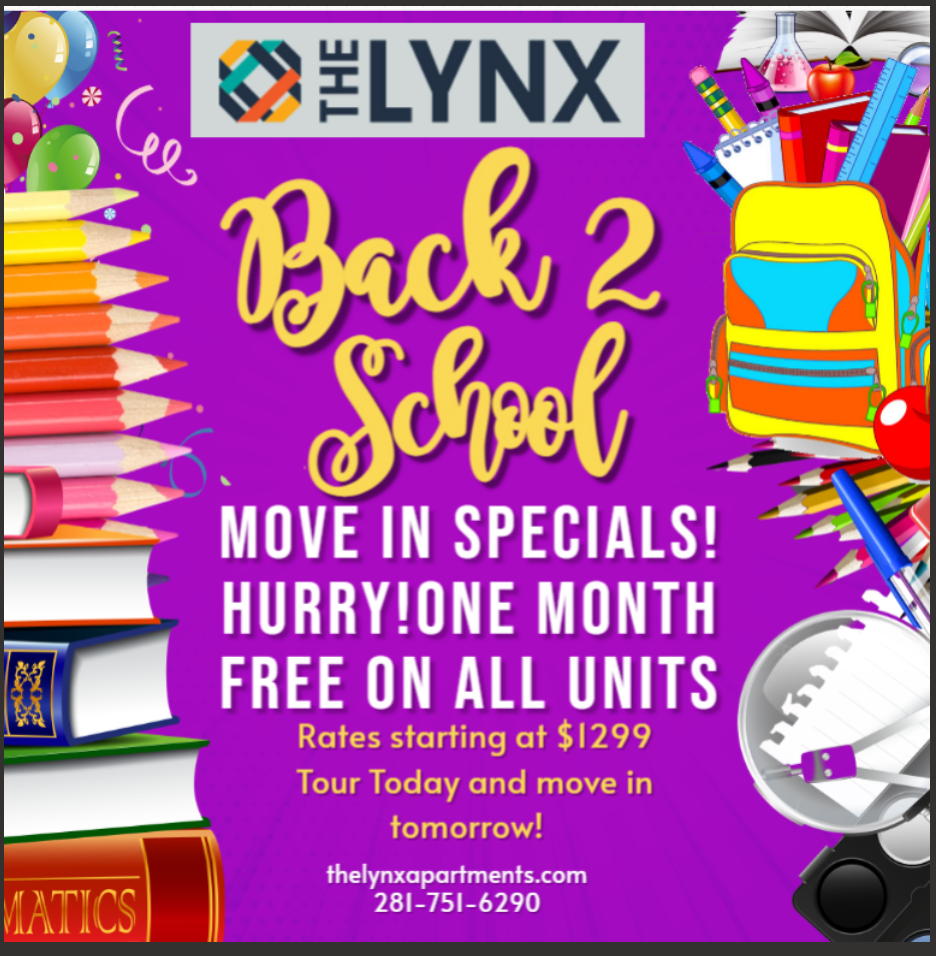
💰 One month FREE!!!📉💰 Hurry While They Last!!! 🎉
Floor Plans
1 Bedroom Floor Plan
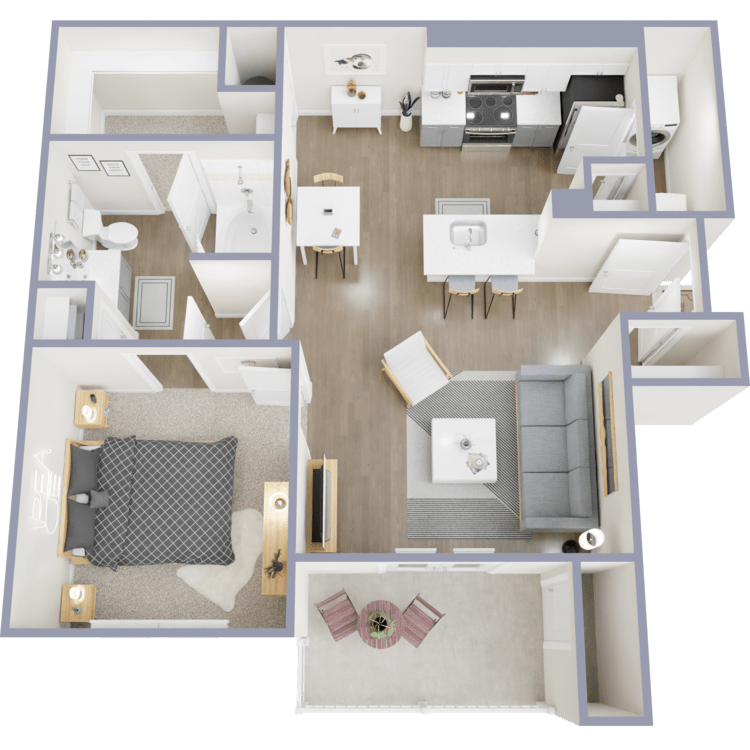
A1
Details
- Beds: 1 Bedroom
- Baths: 1
- Square Feet: 737
- Rent: Base Rent $1180
- Deposit: Call for details.
Floor Plan Amenities
- 4-inch Plank Flooring
- 9Ft Ceilings with Crown Molding
- Black Appliance Package
- Built-in Bookcase with Computer Niche
- Chef-inspired Kitchen
- Energy-efficient Ceiling Fans
- Full-size Washer and Dryer in Home
- Personal Balcony or Patio
* In Select Apartment Homes
Floor Plan Photos
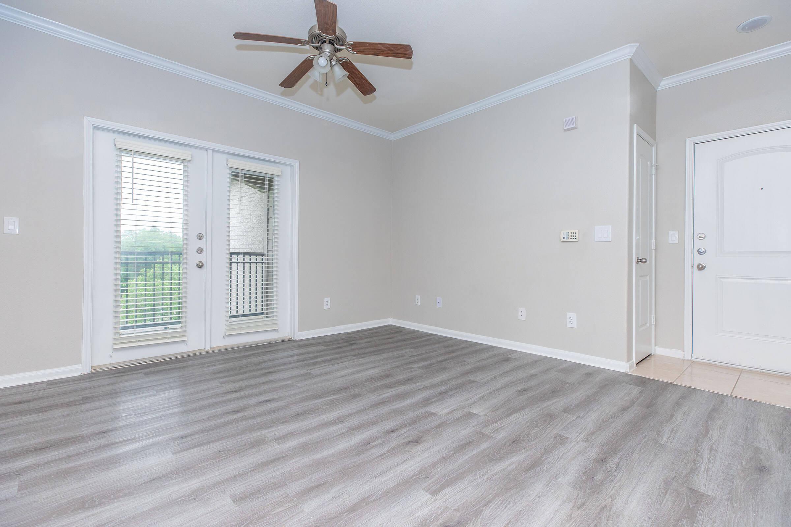
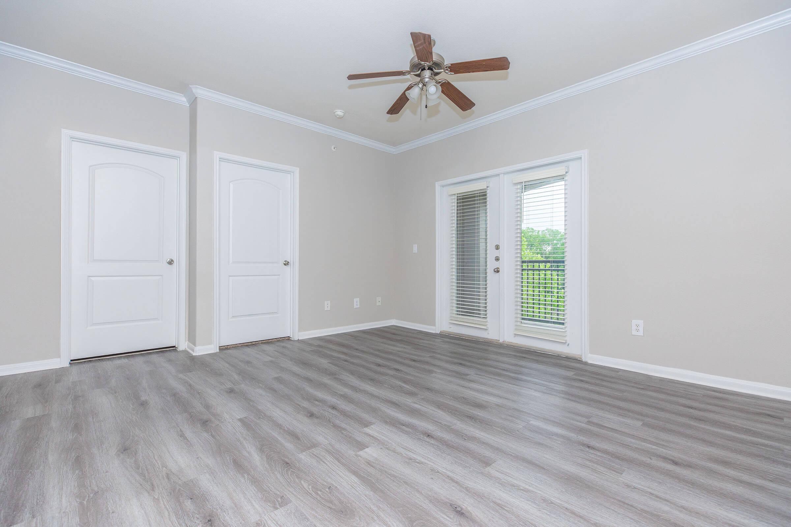
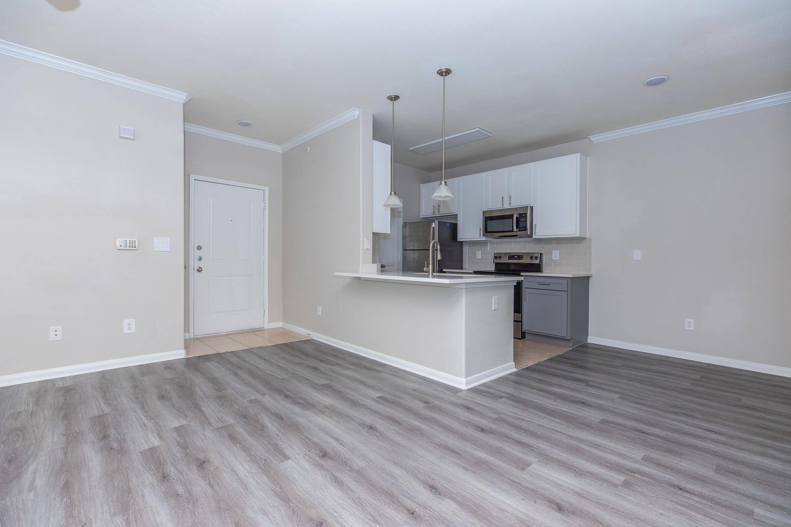
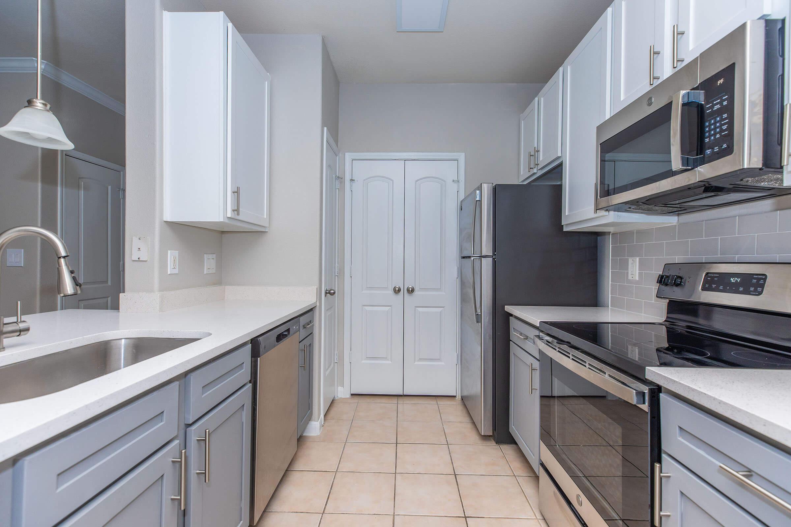
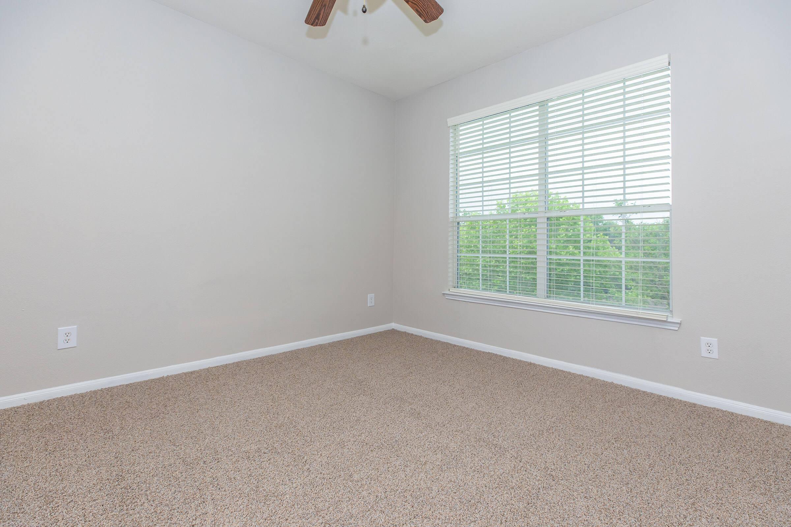
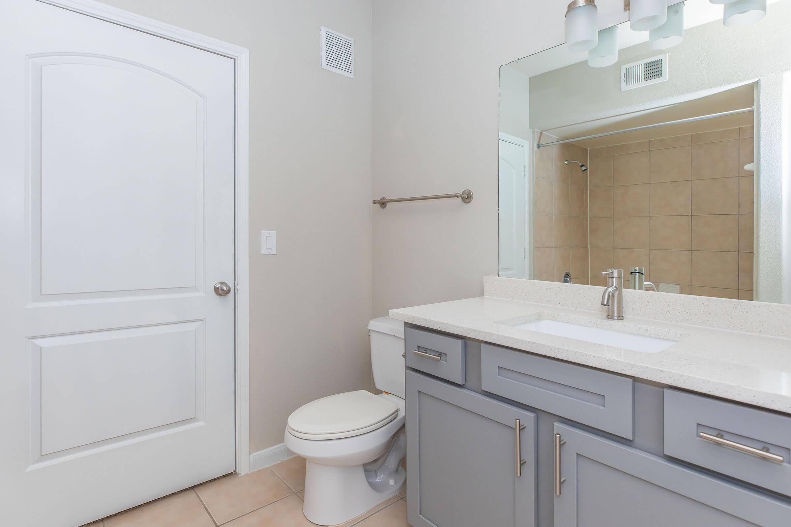
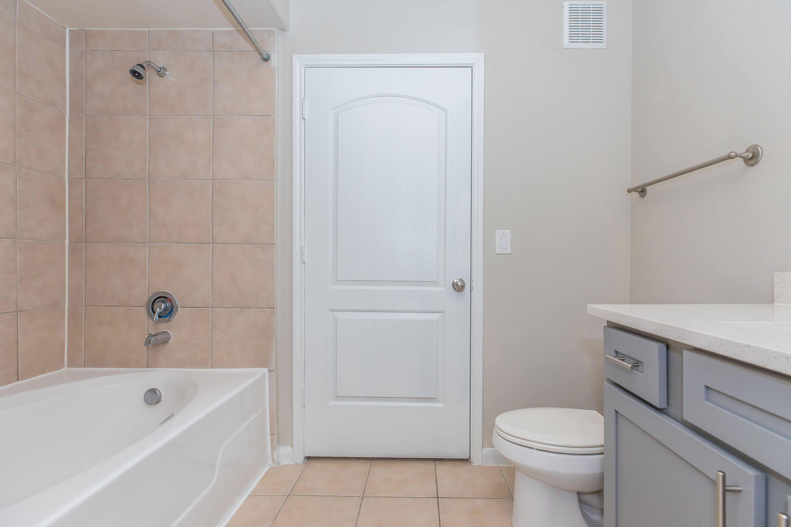
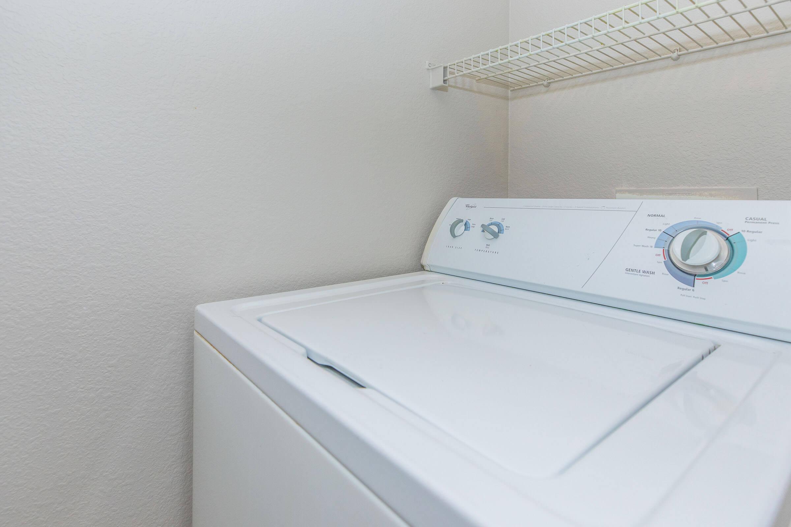
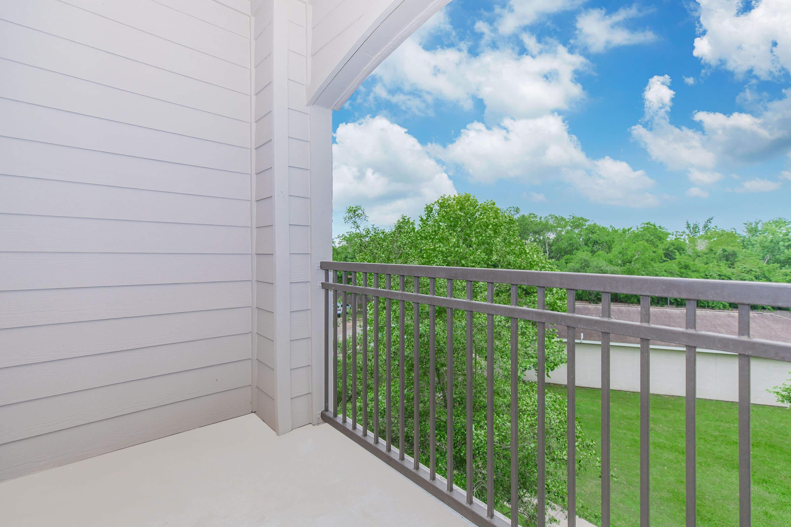
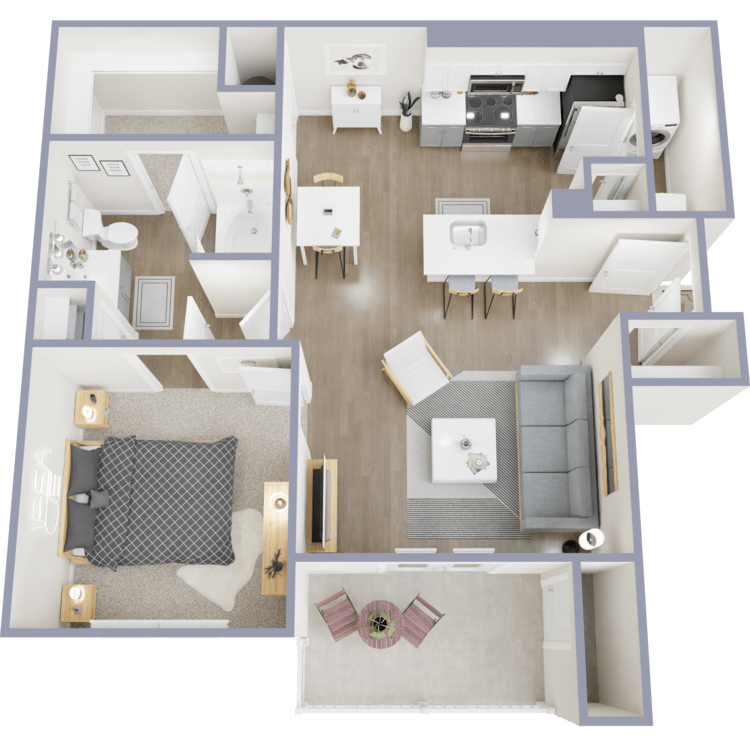
A1P
Details
- Beds: 1 Bedroom
- Baths: 1
- Square Feet: 737
- Rent: Base Rent $1380
- Deposit: Call for details.
Floor Plan Amenities
- 4-inch Plank Flooring
- 9Ft Ceilings with Crown Molding
- Black Appliance Package
- Built-in Bookcase with Computer Niche
- Chef-inspired Kitchen
- Energy-efficient Ceiling Fans
- Full-size Washer and Dryer in Home
- Personal Balcony or Patio
* In Select Apartment Homes
Floor Plan Photos
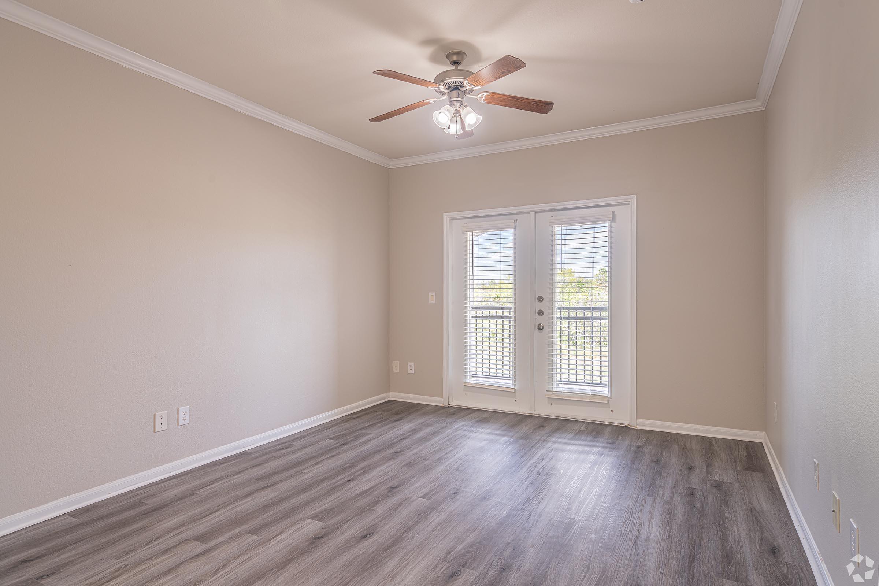
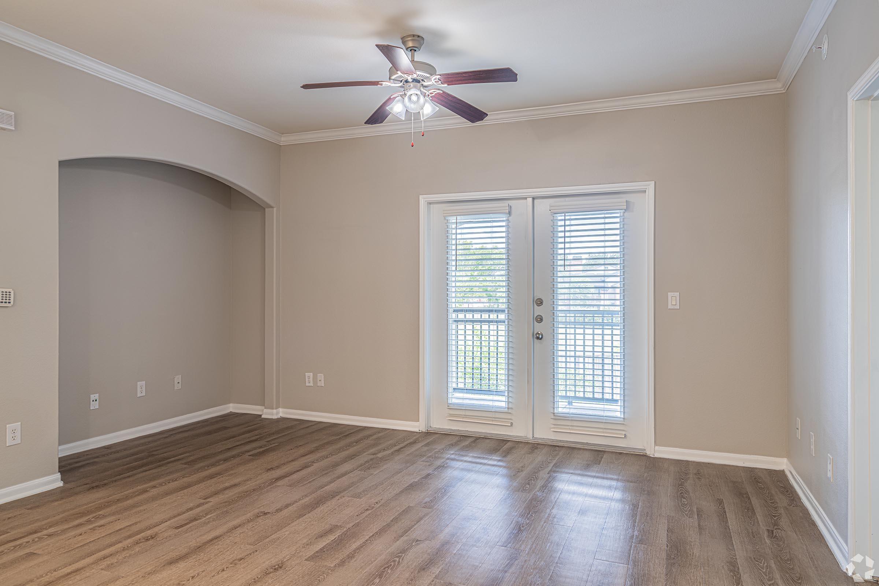
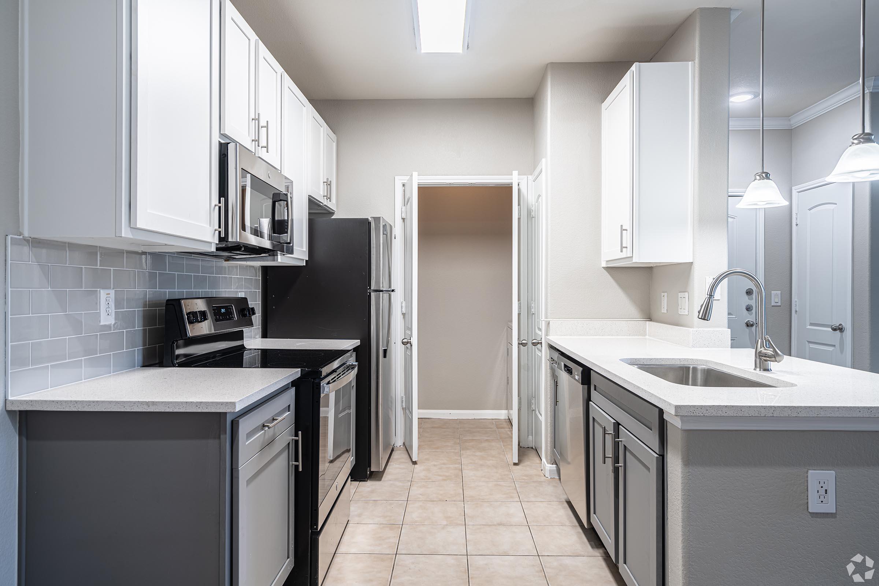
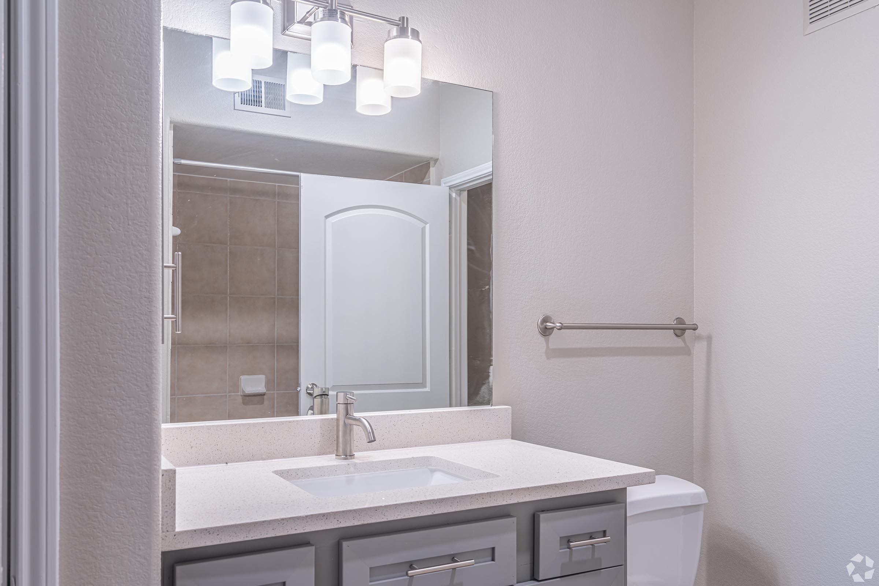
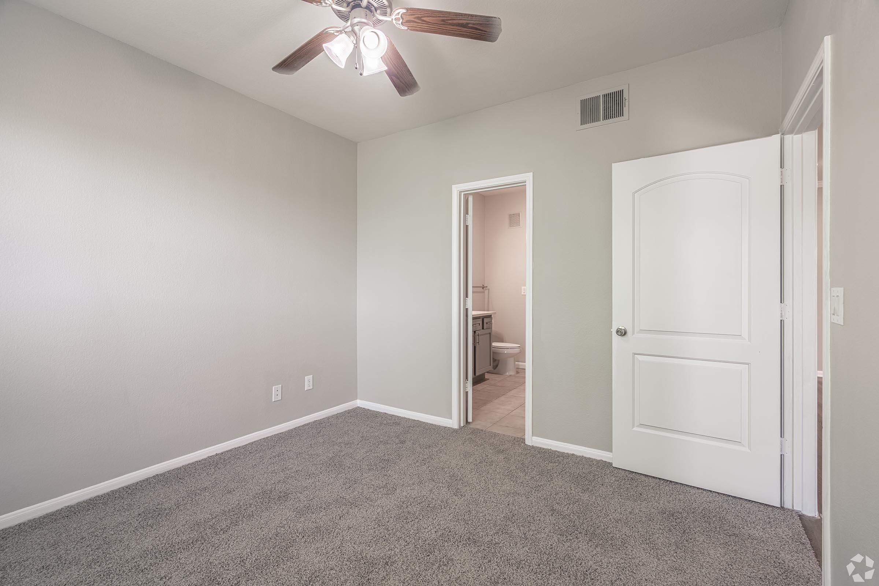
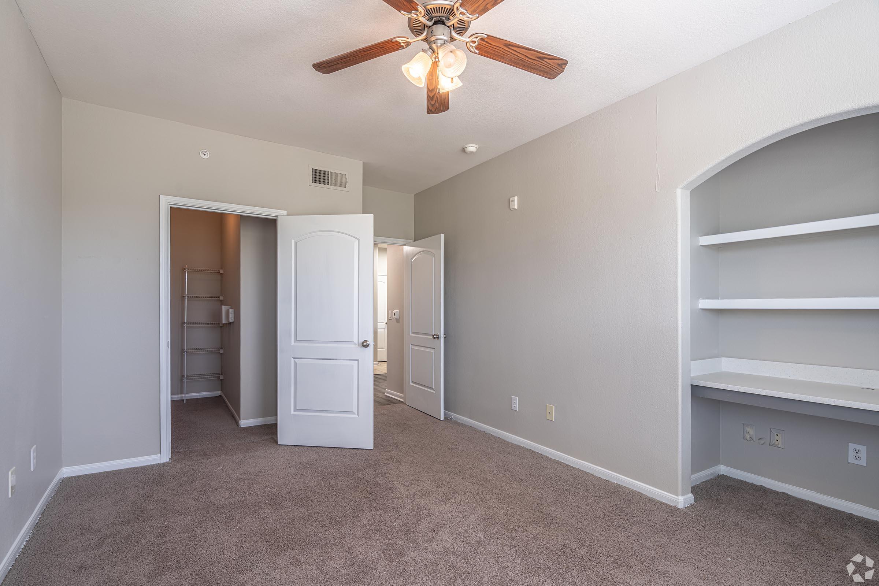
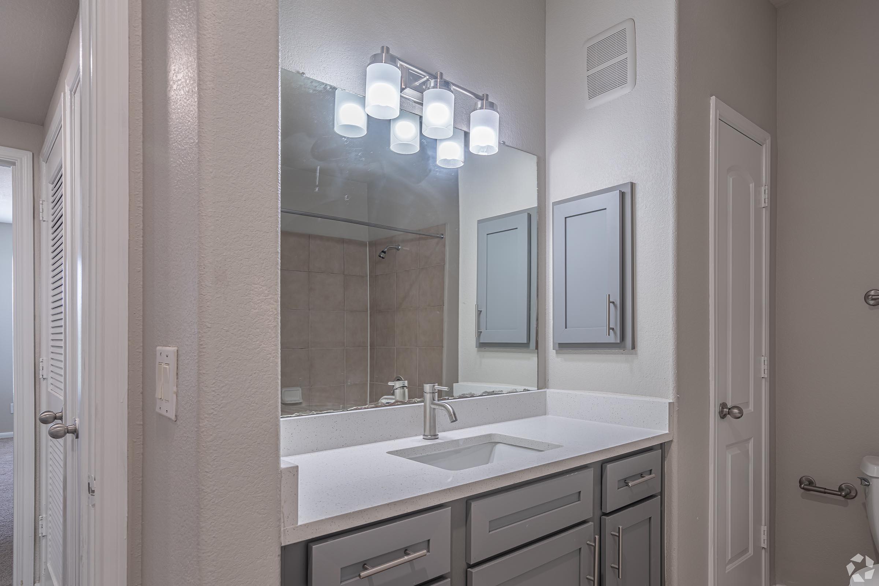
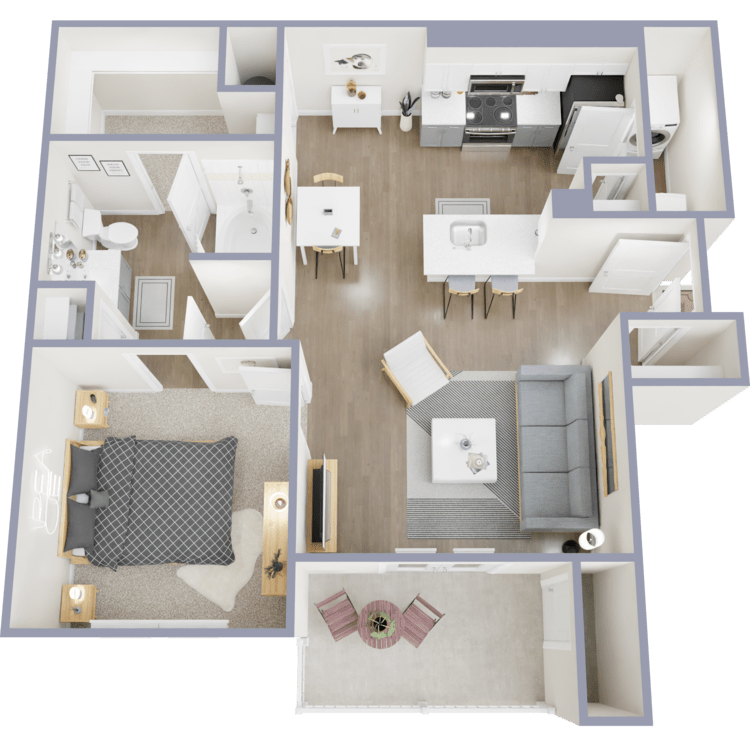
A2
Details
- Beds: 1 Bedroom
- Baths: 1
- Square Feet: 751
- Rent: Base Rent $1332
- Deposit: $150
Floor Plan Amenities
- 4-inch Plank Flooring
- 9Ft Ceilings with Crown Molding
- Black Appliance Package
- Built-in Bookcase with Computer Niche
- Chef-inspired Kitchen
- Energy-efficient Ceiling Fans
- Full-size Washer and Dryer in Home
- Personal Balcony or Patio
* In Select Apartment Homes
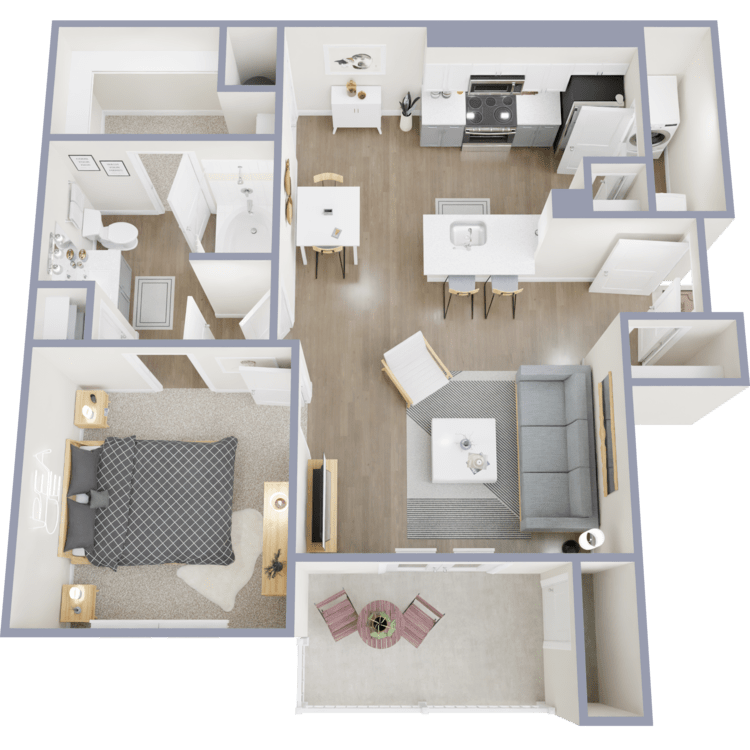
A2P
Details
- Beds: 1 Bedroom
- Baths: 1
- Square Feet: 751
- Rent: Base Rent $1530
- Deposit: Call for details.
Floor Plan Amenities
- 4-inch Plank Flooring
- 9Ft Ceilings with Crown Molding
- Black Appliance Package
- Built-in Bookcase with Computer Niche
- Chef-inspired Kitchen
- Energy-efficient Ceiling Fans
- Full-size Washer and Dryer in Home
- Personal Balcony or Patio
* In Select Apartment Homes
Floor Plan Photos
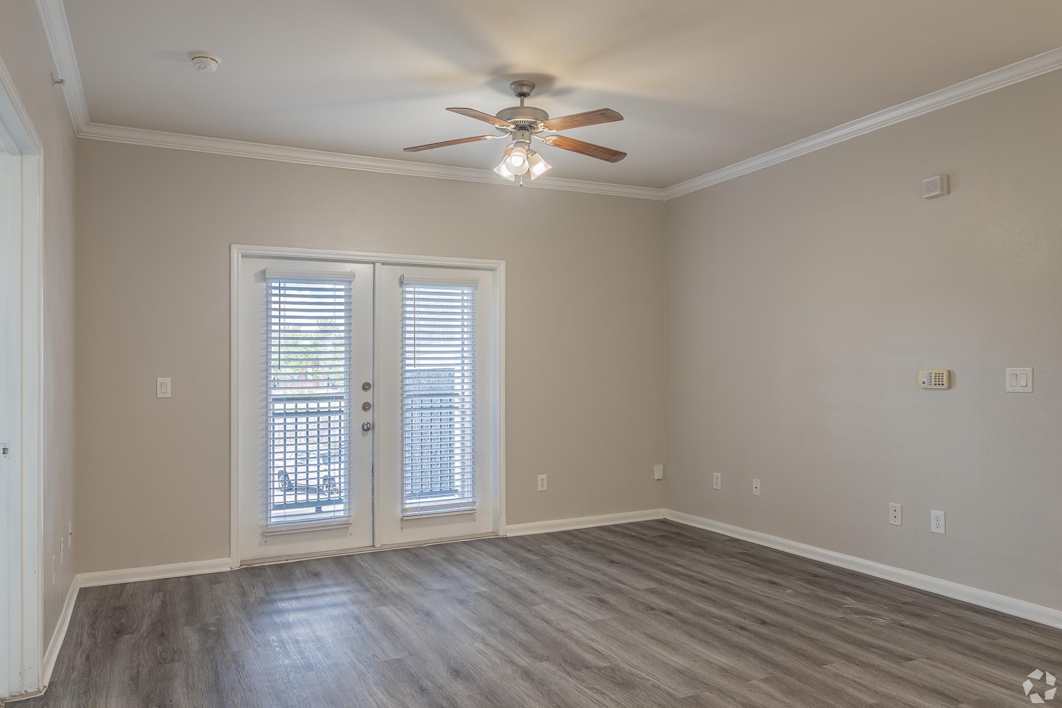
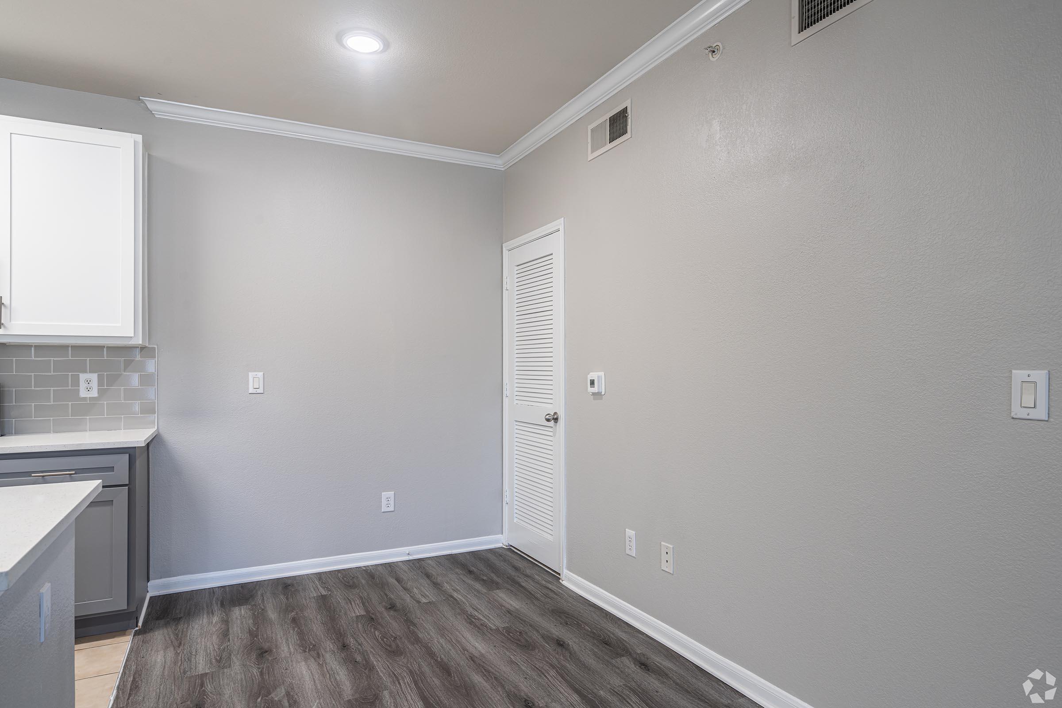
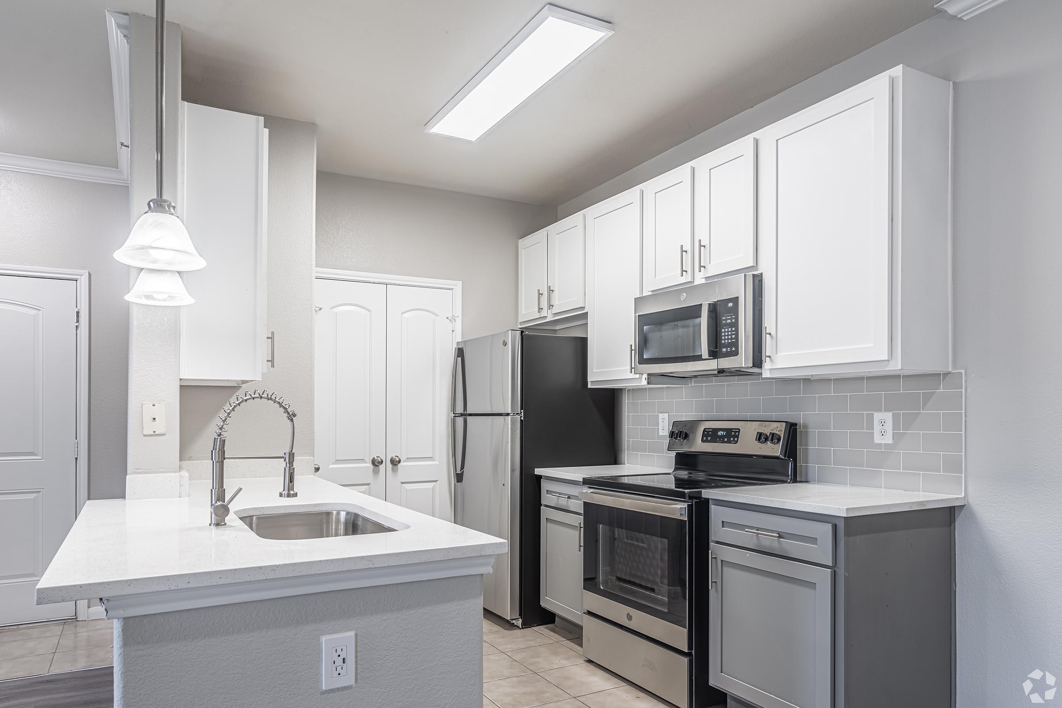
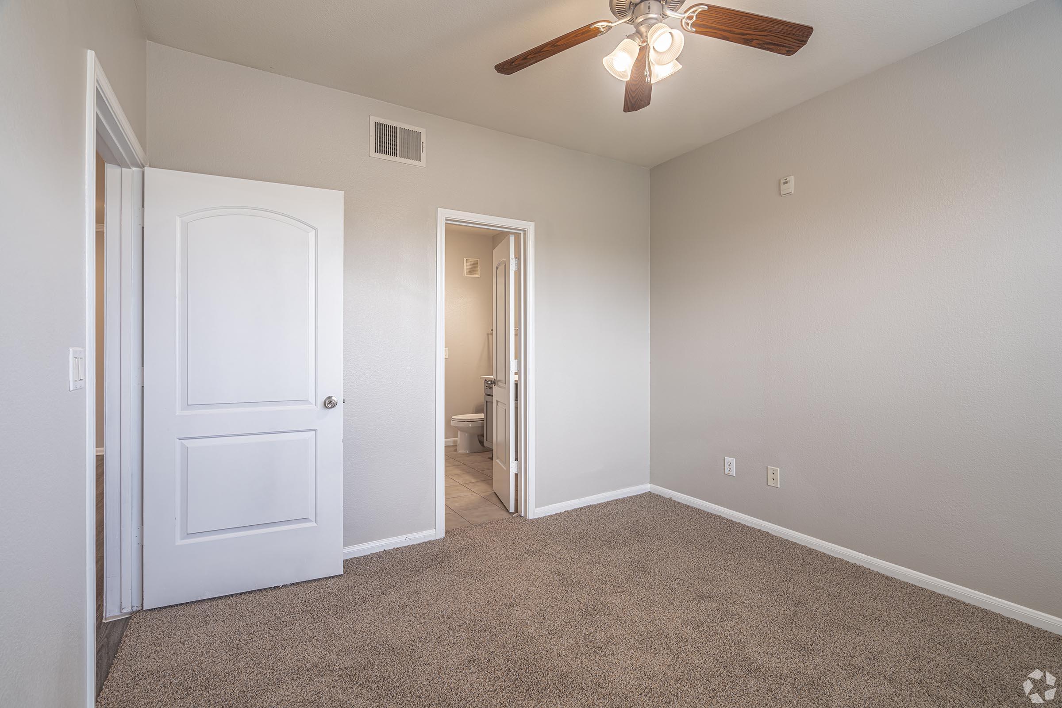
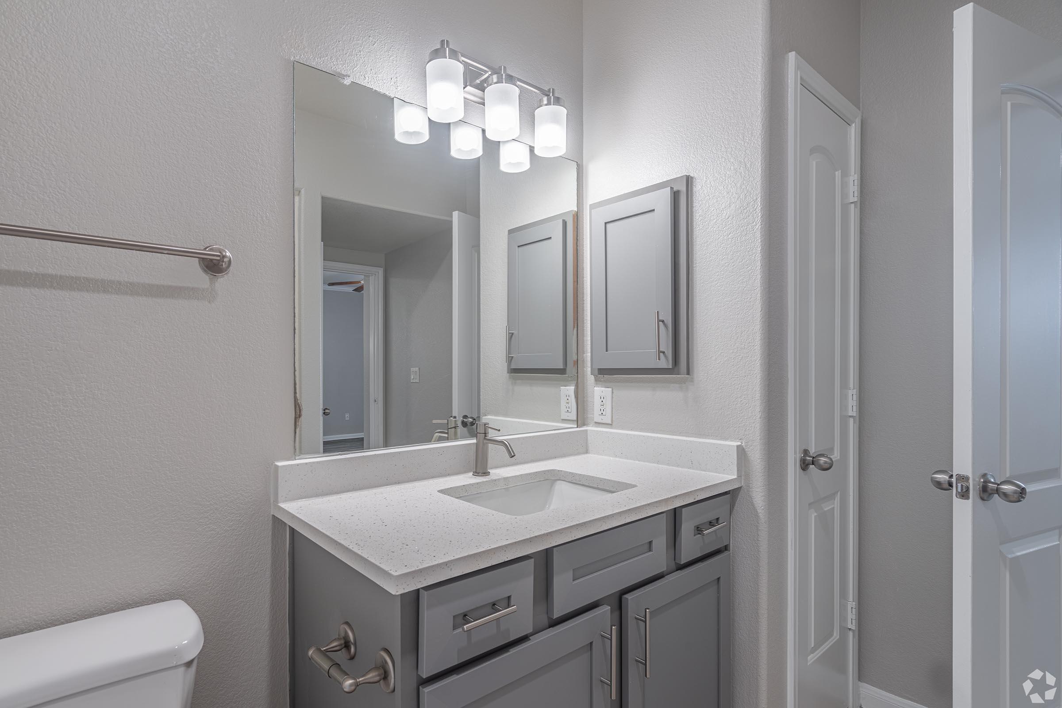
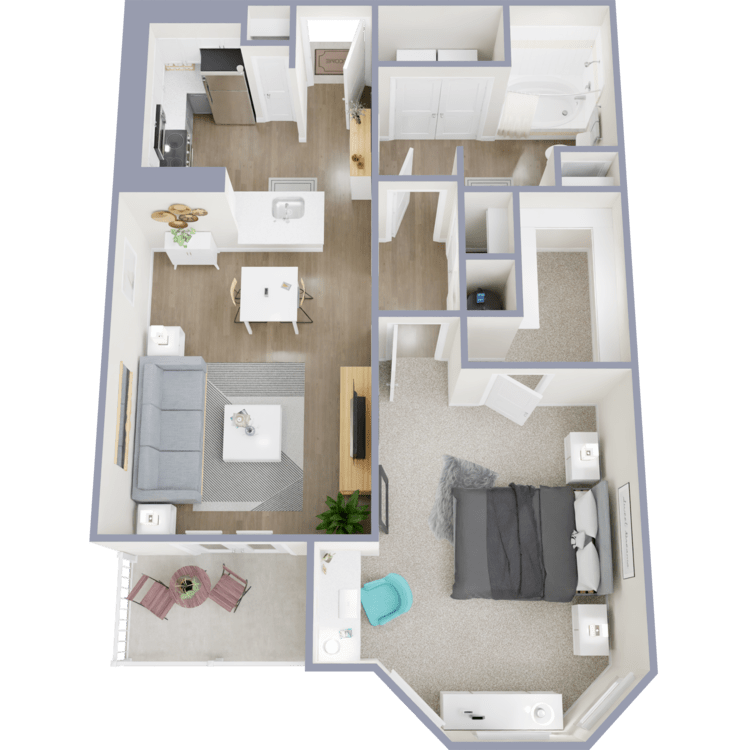
A3
Details
- Beds: 1 Bedroom
- Baths: 1
- Square Feet: 753
- Rent: Base Rent $1230
- Deposit:
Floor Plan Amenities
- 4-inch Plank Flooring
- 9Ft Ceilings with Crown Molding
- Black Appliance Package
- Built-in Bookcase with Computer Niche
- Chef-inspired Kitchen
- Energy-efficient Ceiling Fans
- Full-size Washer and Dryer in Home
- Personal Balcony or Patio
* In Select Apartment Homes
Floor Plan Photos
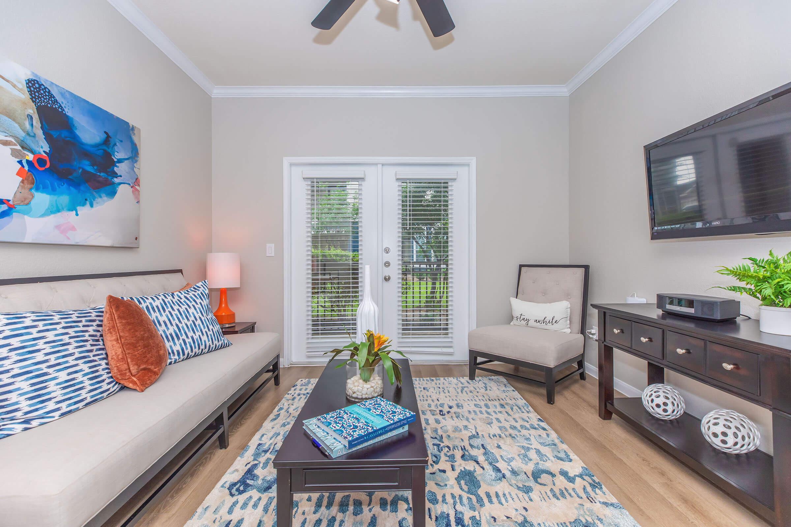
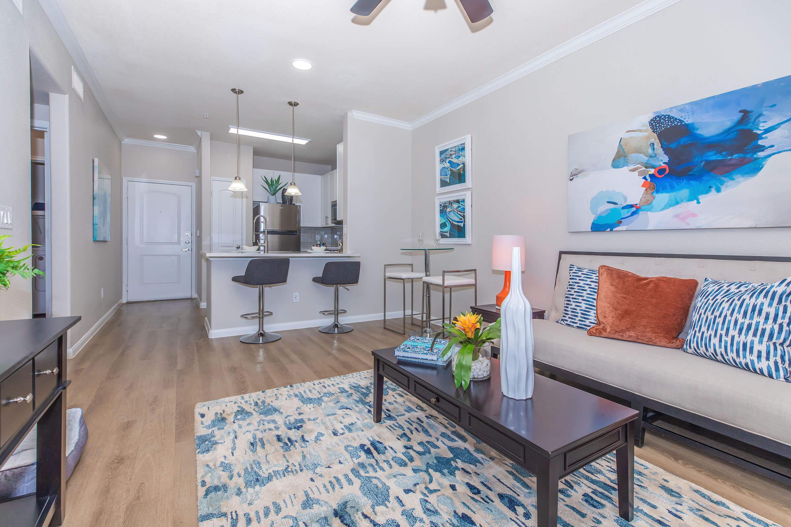
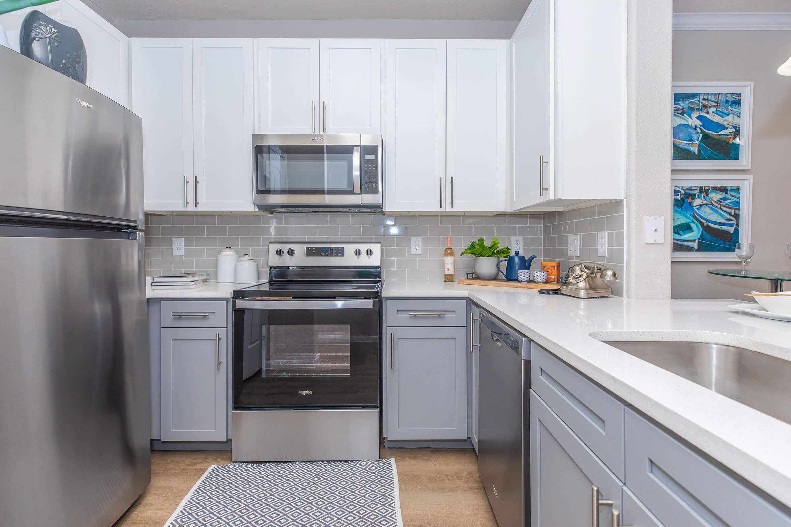
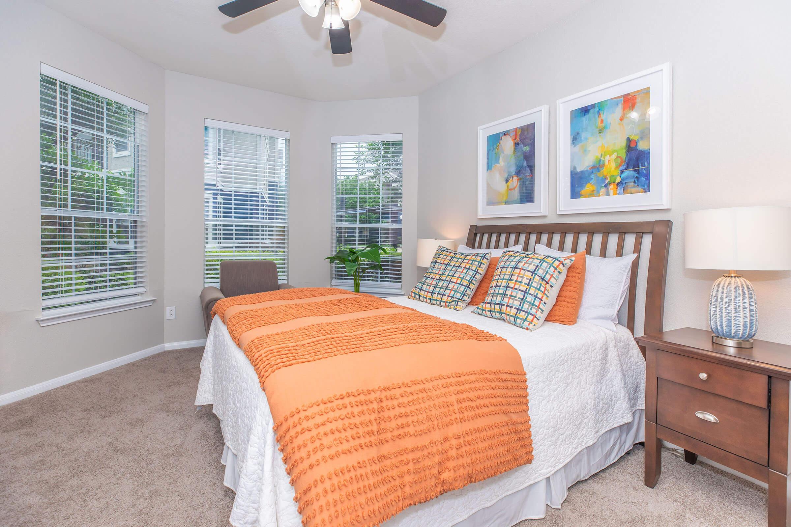
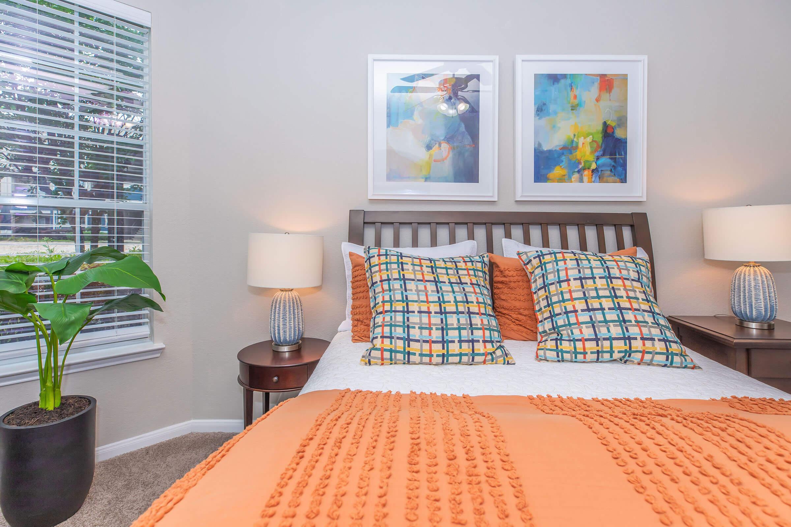
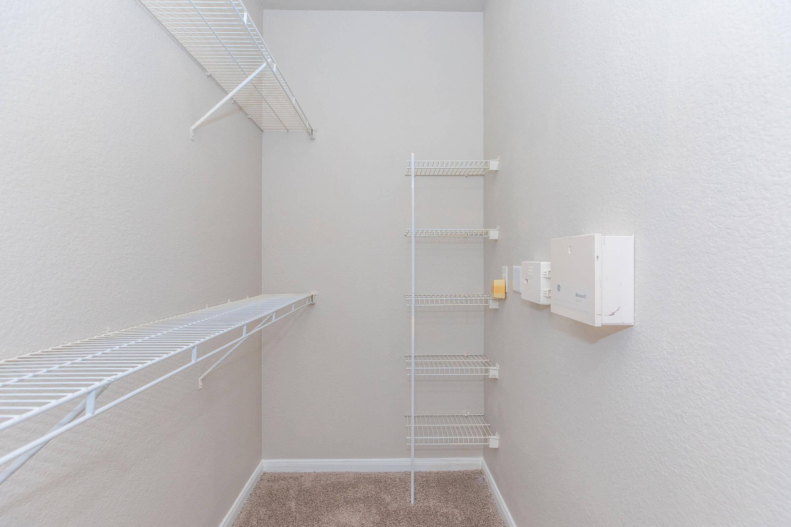
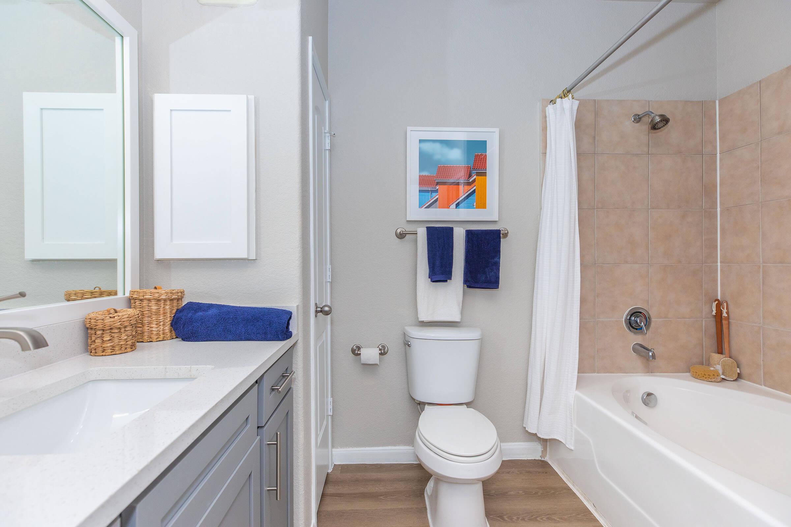
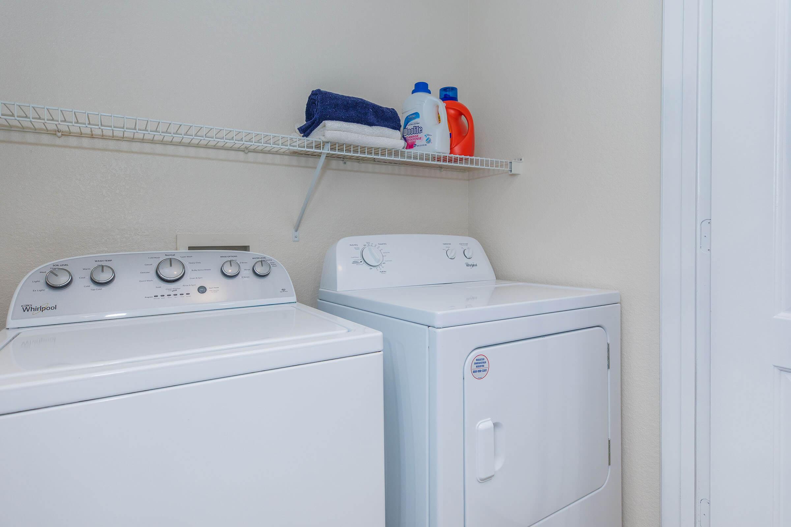
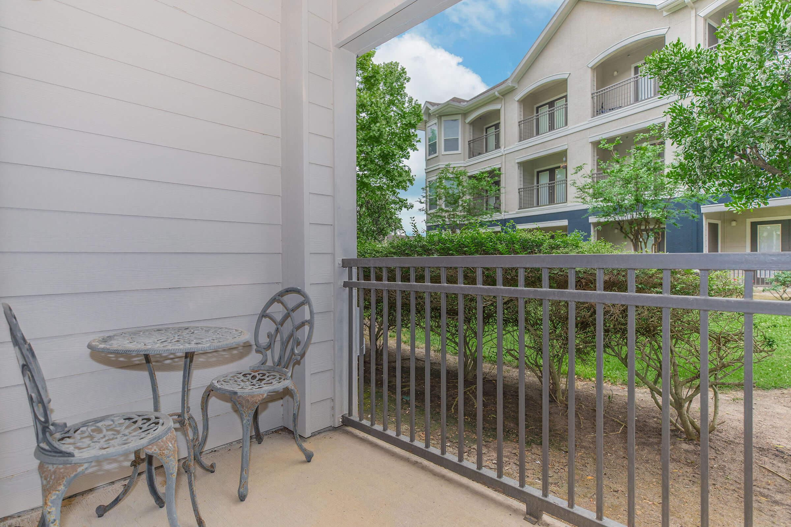
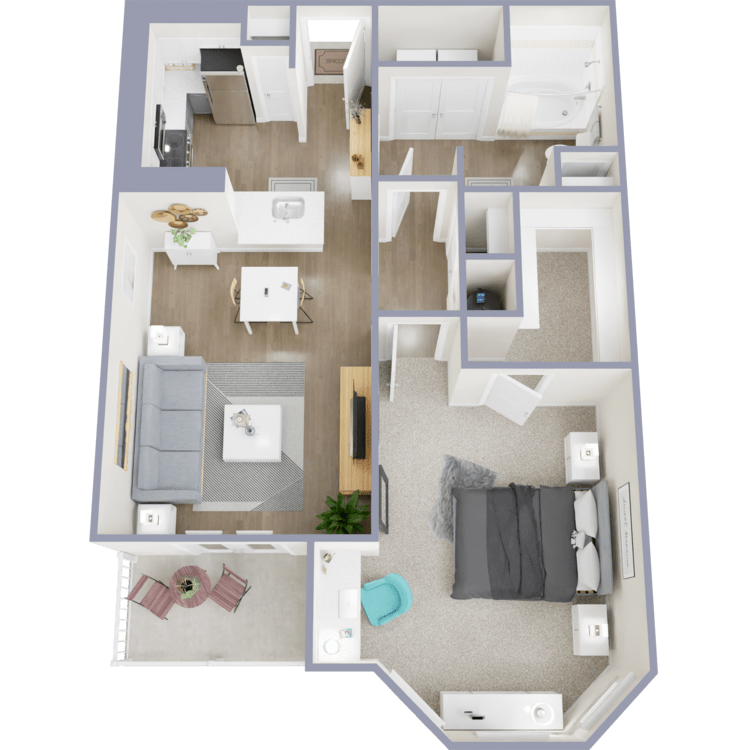
A3P
Details
- Beds: 1 Bedroom
- Baths: 1
- Square Feet: 753
- Rent: Base Rent $1405
- Deposit: Call for details.
Floor Plan Amenities
- 4-inch Plank Flooring
- 9Ft Ceilings with Crown Molding
- Black Appliance Package
- Built-in Bookcase with Computer Niche
- Chef-inspired Kitchen
- Energy-efficient Ceiling Fans
- Full-size Washer and Dryer in Home
- Personal Balcony or Patio
* In Select Apartment Homes
Floor Plan Photos
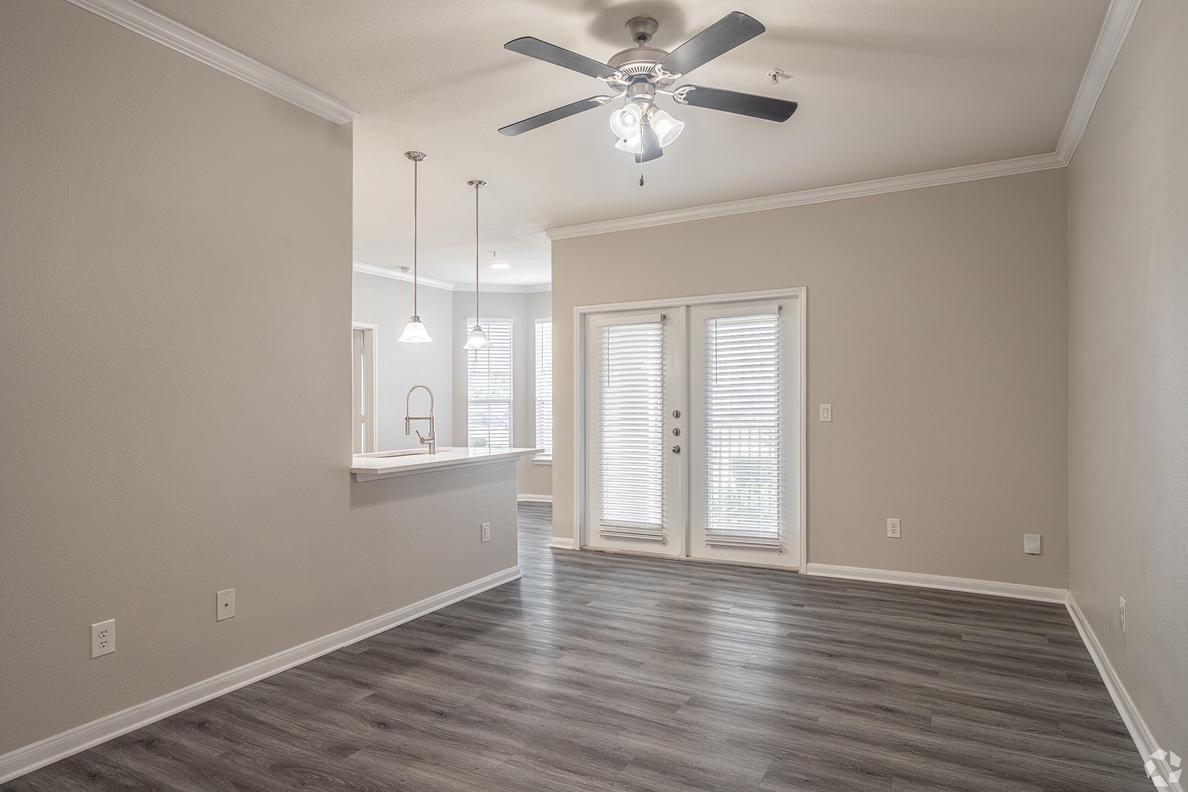
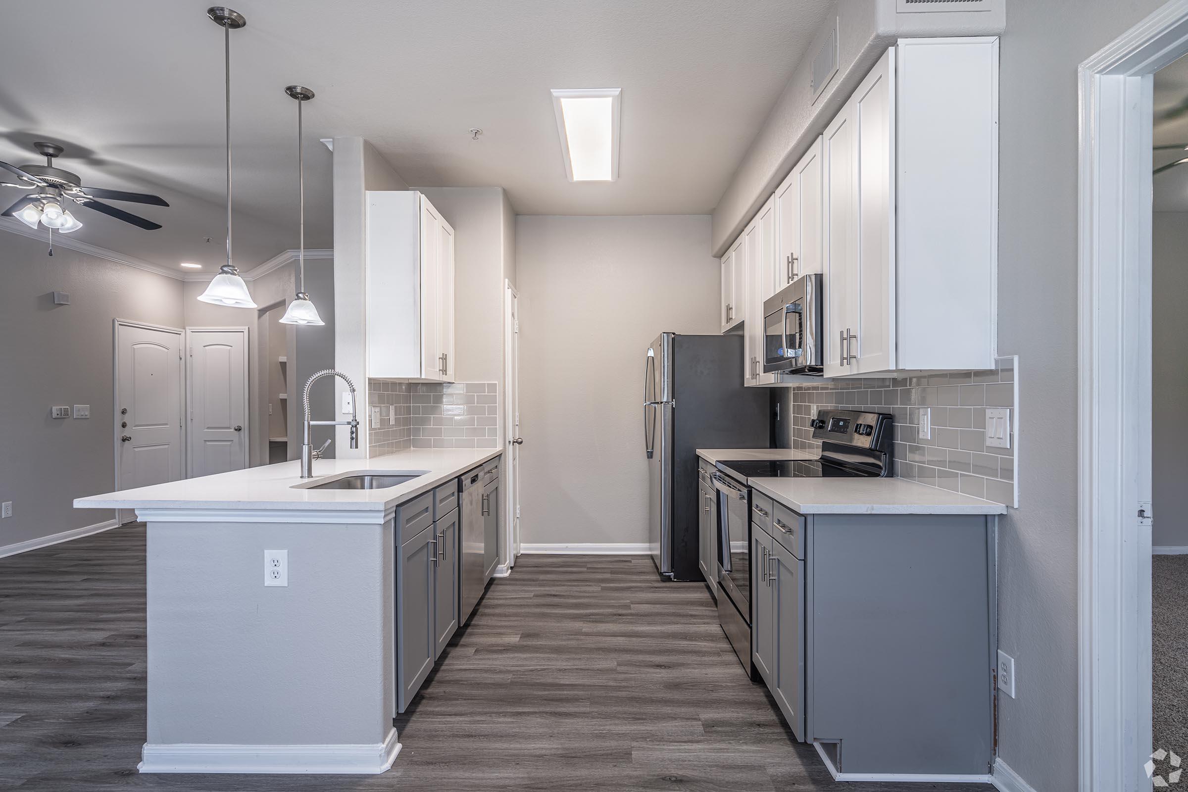
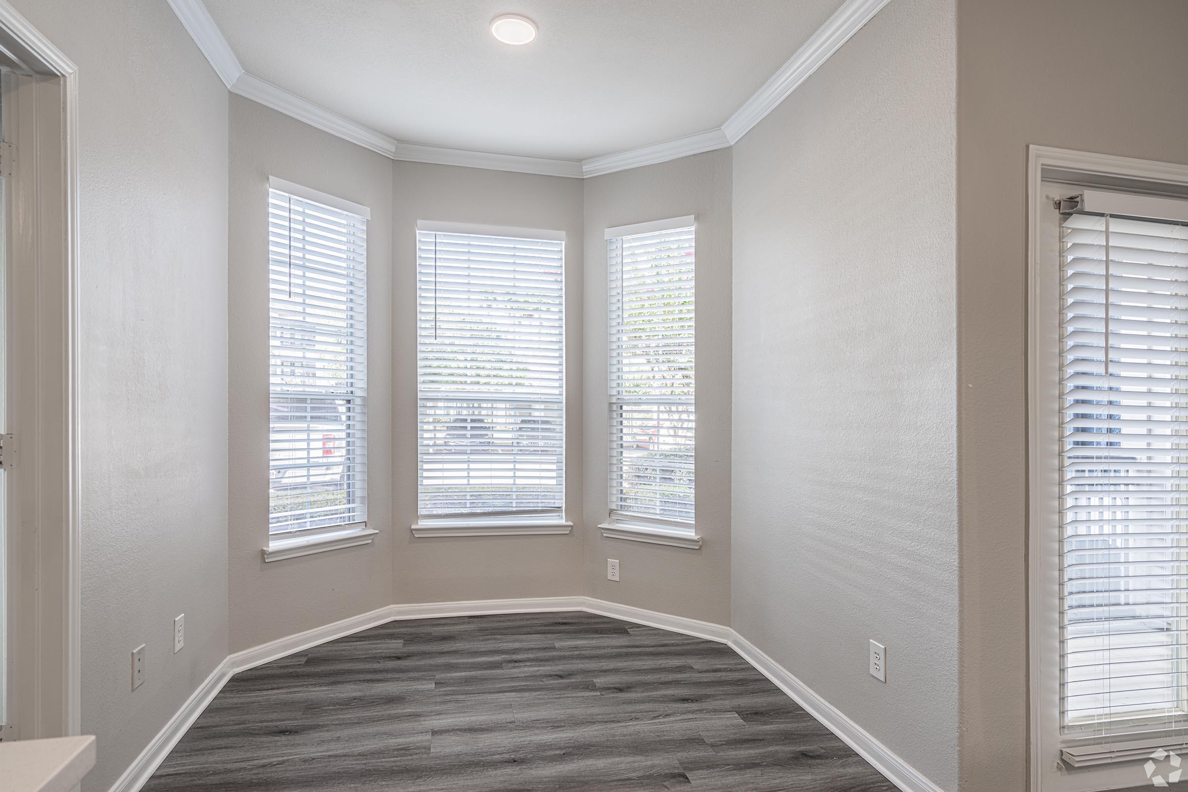
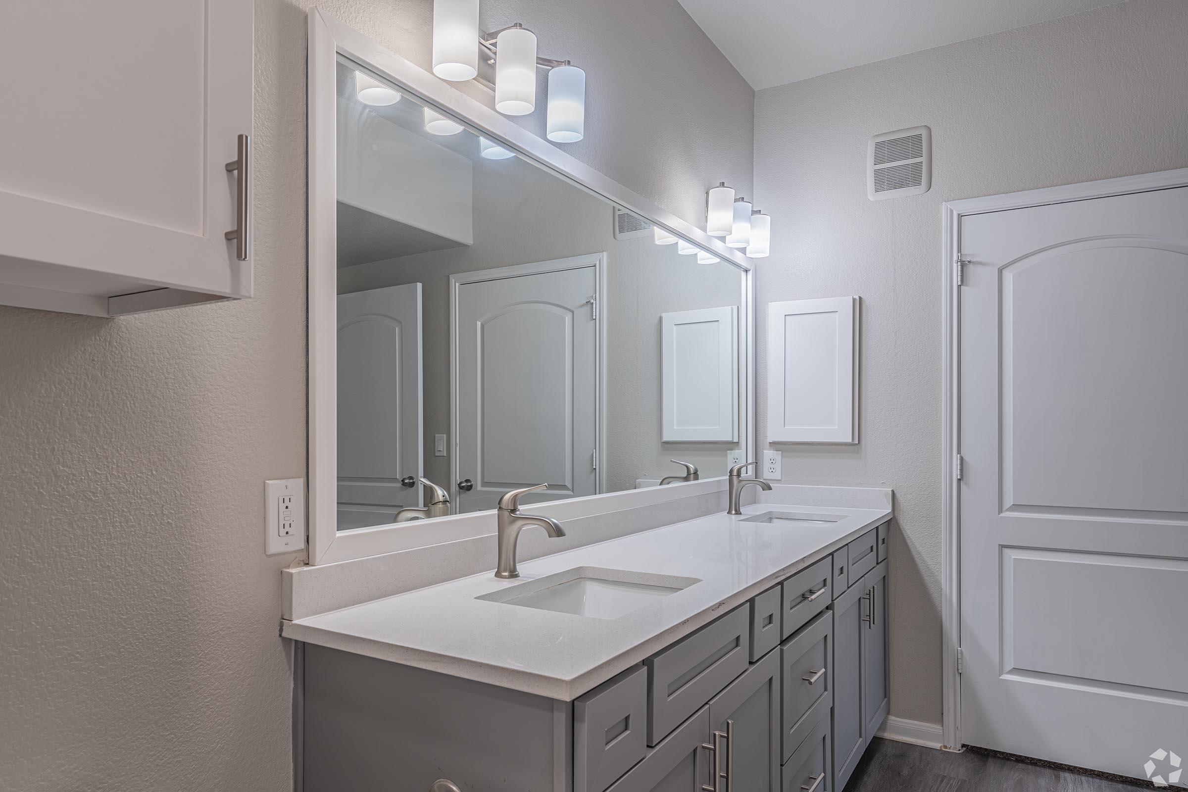
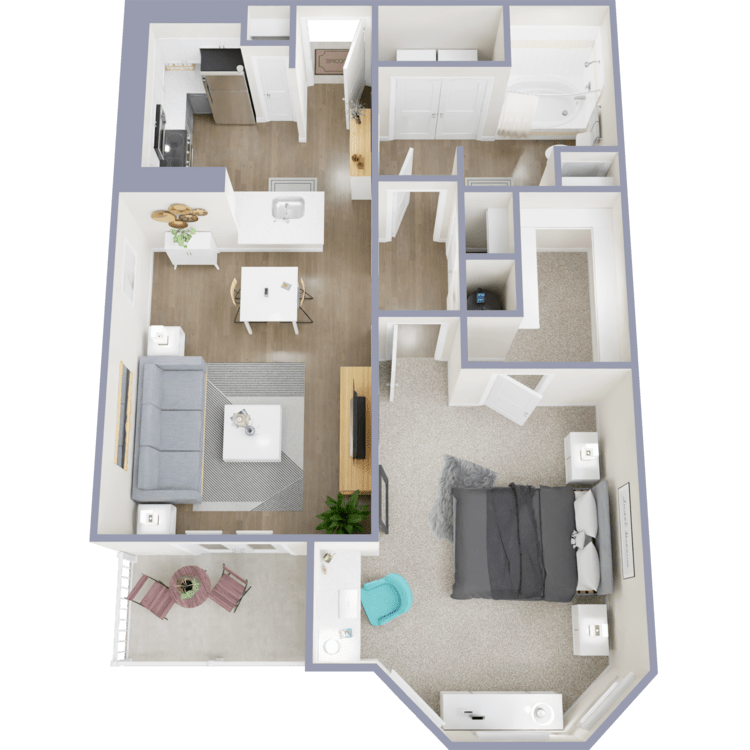
A4P
Details
- Beds: 1 Bedroom
- Baths: 1
- Square Feet: 763
- Rent: Base Rent $1480
- Deposit: Call for details.
Floor Plan Amenities
- 4-inch Plank Flooring
- 9Ft Ceilings with Crown Molding
- Black Appliance Package
- Built-in Bookcase with Computer Niche
- Chef-inspired Kitchen
- Energy-efficient Ceiling Fans
- Full-size Washer and Dryer in Home
- Personal Balcony or Patio
* In Select Apartment Homes
Floor Plan Photos
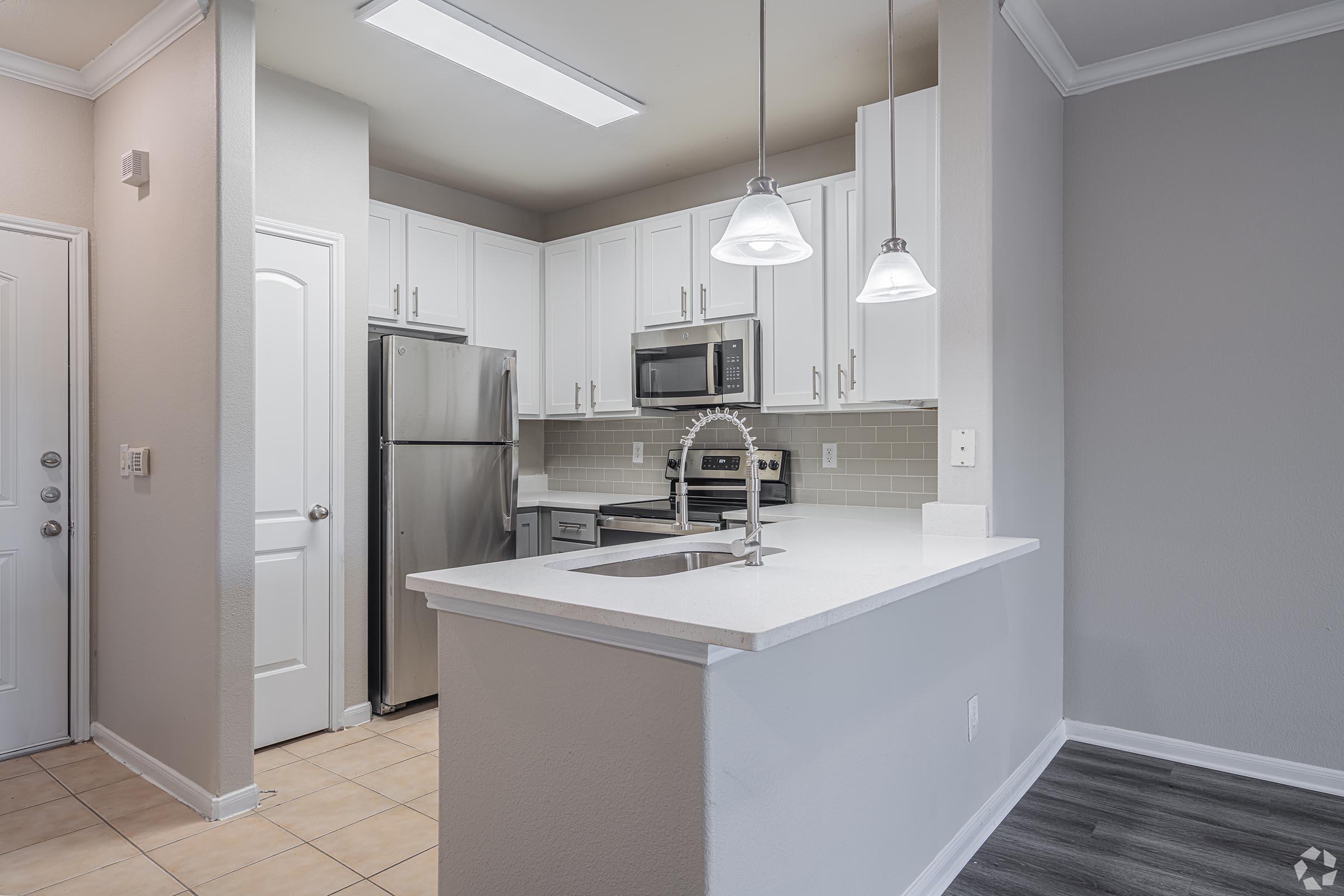
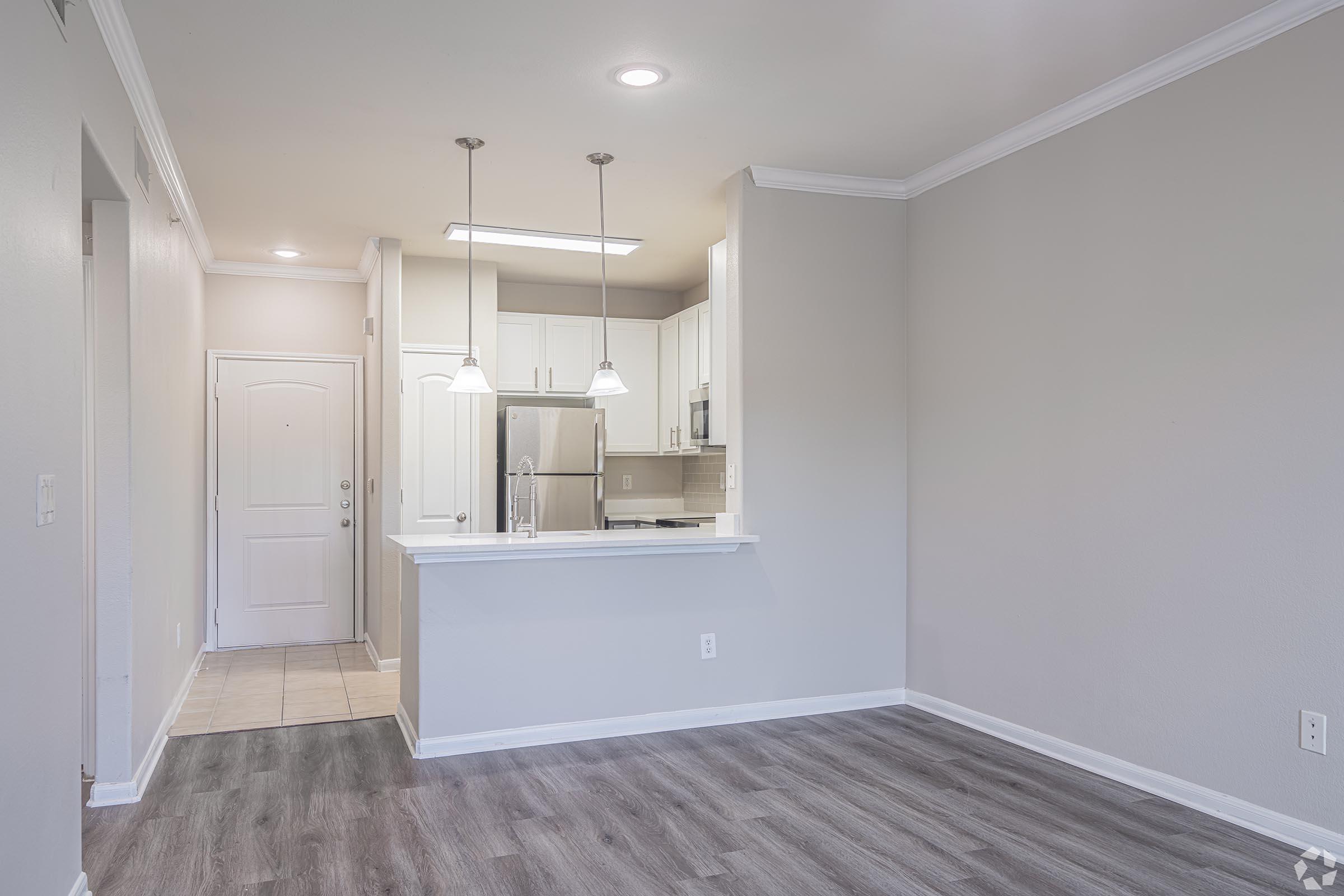
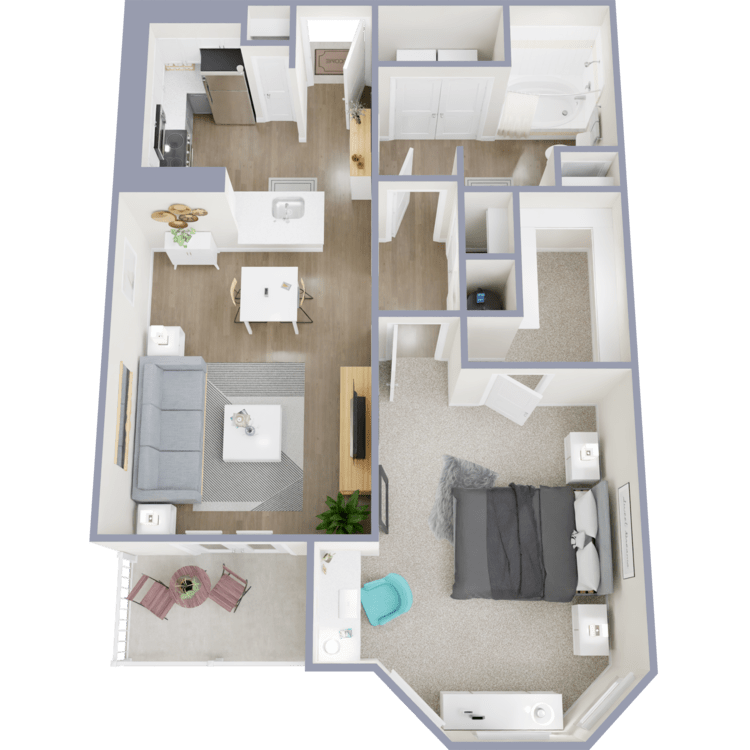
A4
Details
- Beds: 1 Bedroom
- Baths: 1
- Square Feet: 763
- Rent: Base Rent $1280
- Deposit:
Floor Plan Amenities
- 4-inch Plank Flooring
- 9Ft Ceilings with Crown Molding
- Black Appliance Package
- Built-in Bookcase with Computer Niche
- Chef-inspired Kitchen
- Energy-efficient Ceiling Fans
- Full-size Washer and Dryer in Home
- Personal Balcony or Patio
* In Select Apartment Homes
Floor Plan Photos
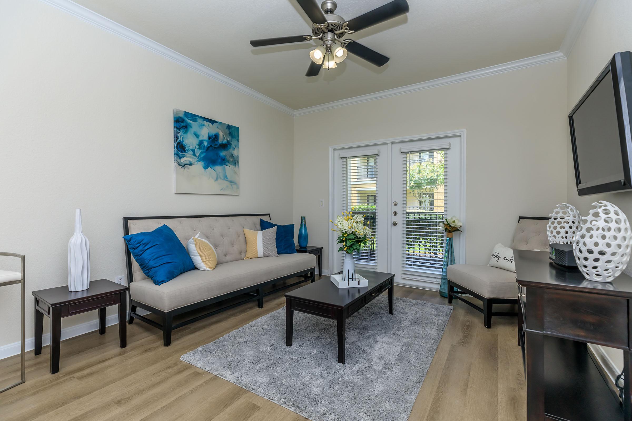
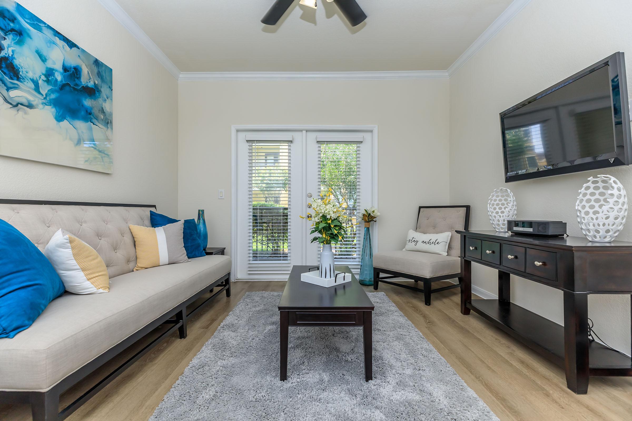
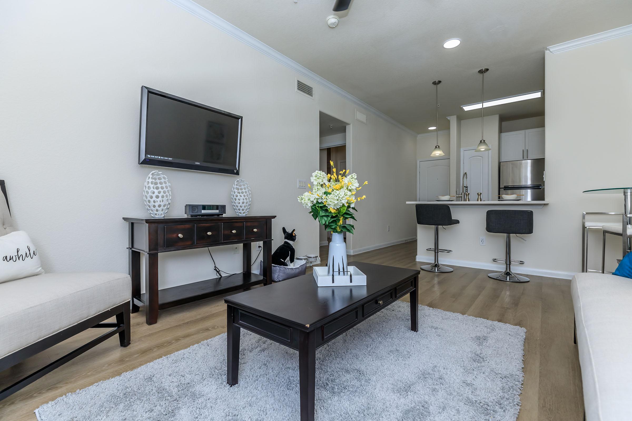
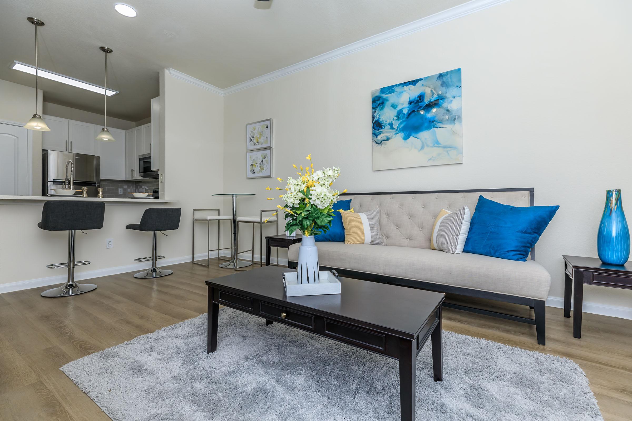
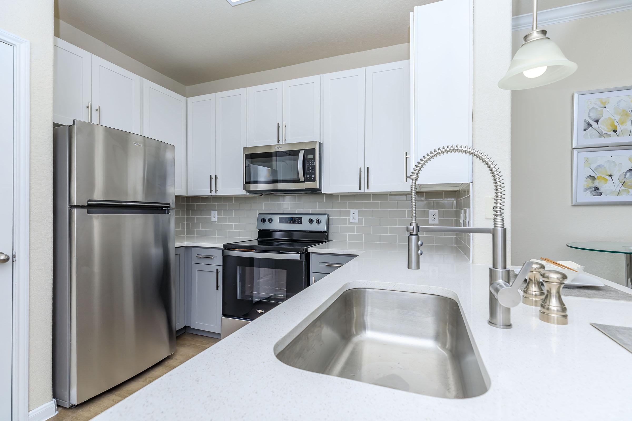
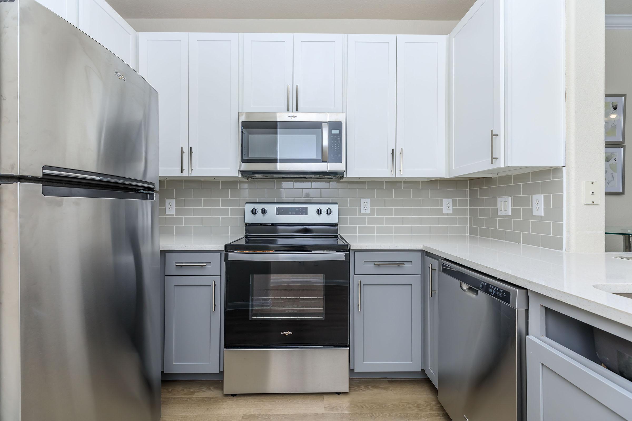
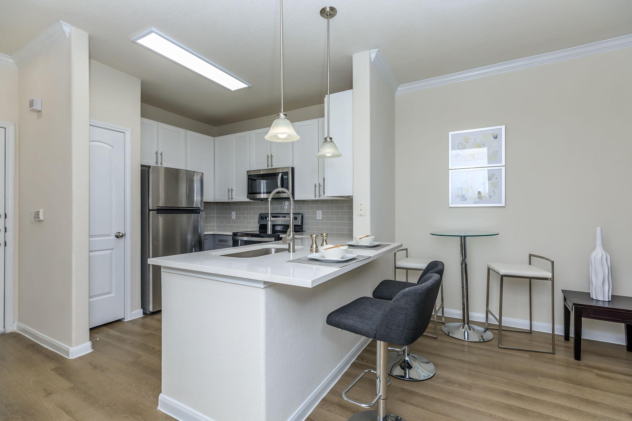
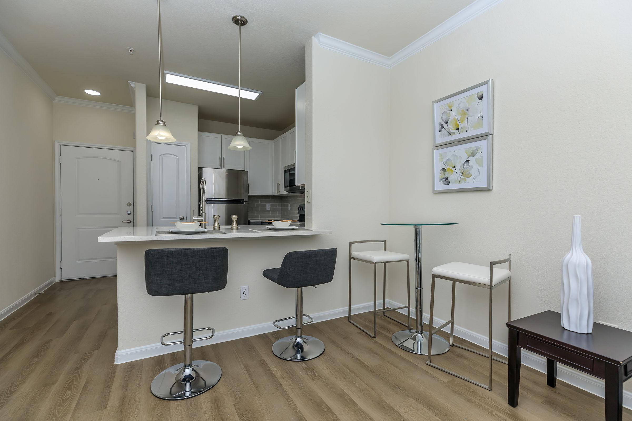
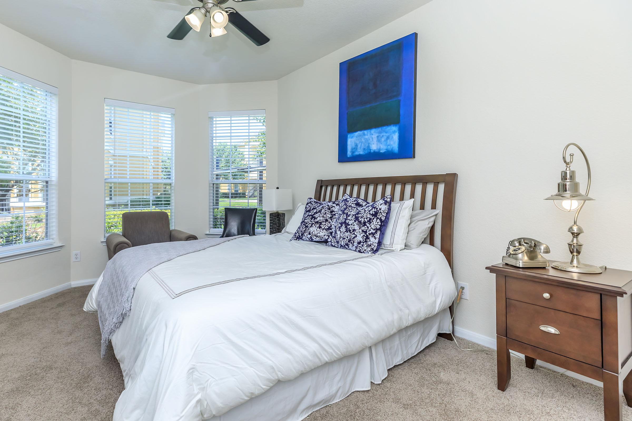
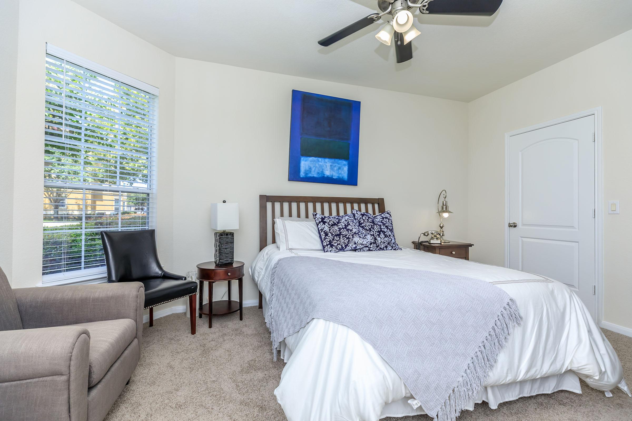
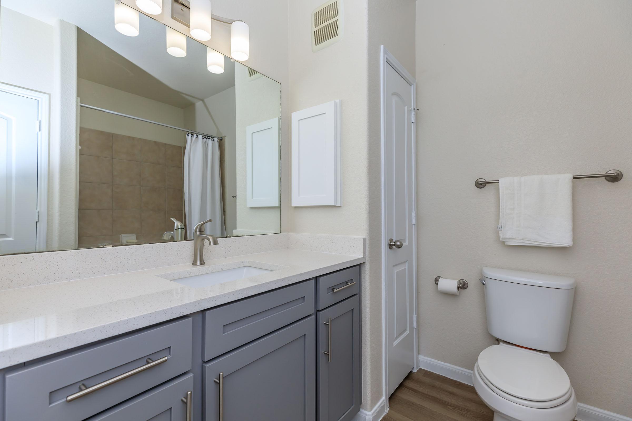
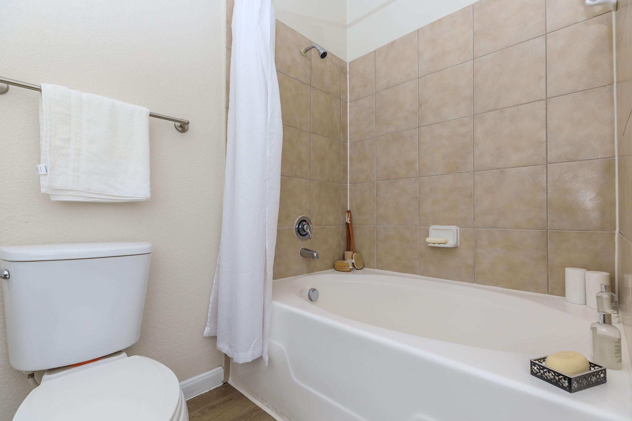
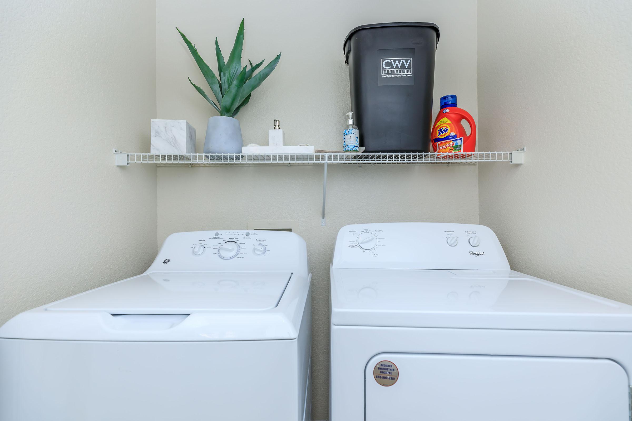
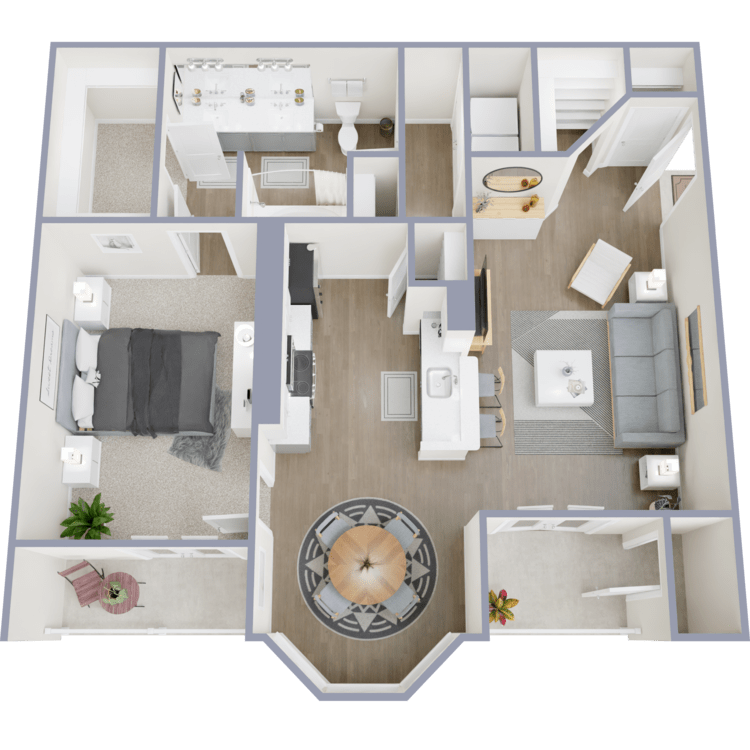
A5
Details
- Beds: 1 Bedroom
- Baths: 1
- Square Feet: 835
- Rent: Base Rent $1330
- Deposit:
Floor Plan Amenities
- 4-inch Plank Flooring
- 9Ft Ceilings with Crown Molding
- Black Appliance Package
- Built-in Bookcase with Computer Niche
- Chef-inspired Kitchen
- Energy-efficient Ceiling Fans
- Full-size Washer and Dryer in Home
- Personal Balcony or Patio
* In Select Apartment Homes
Floor Plan Photos
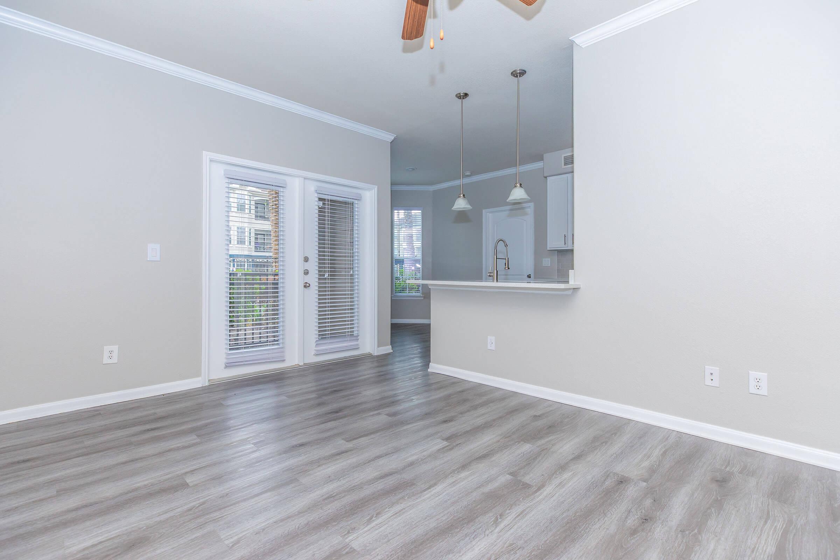
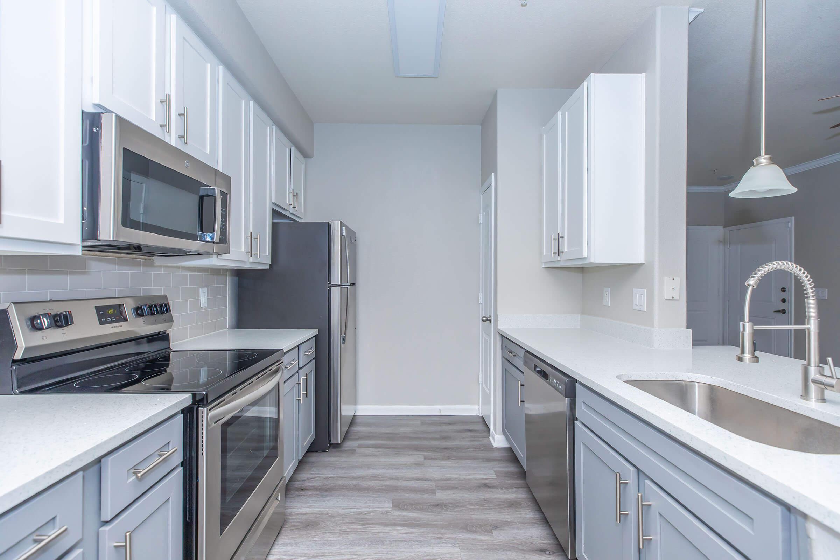
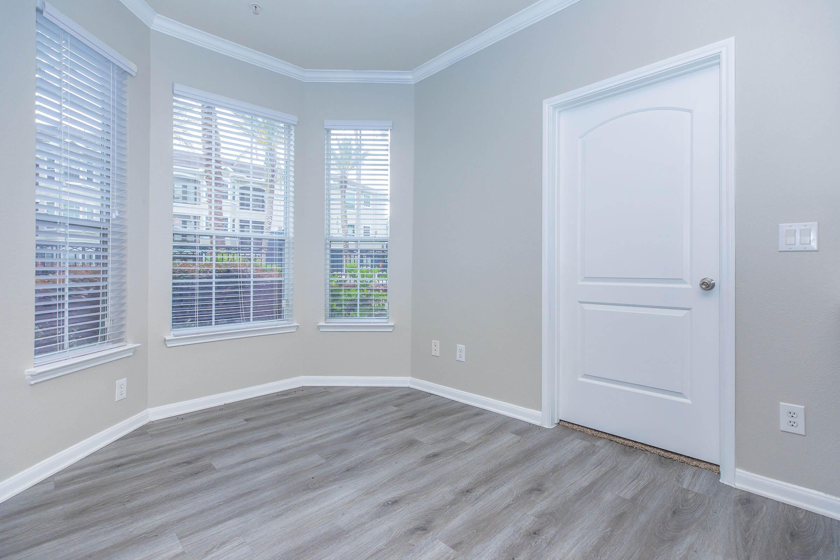
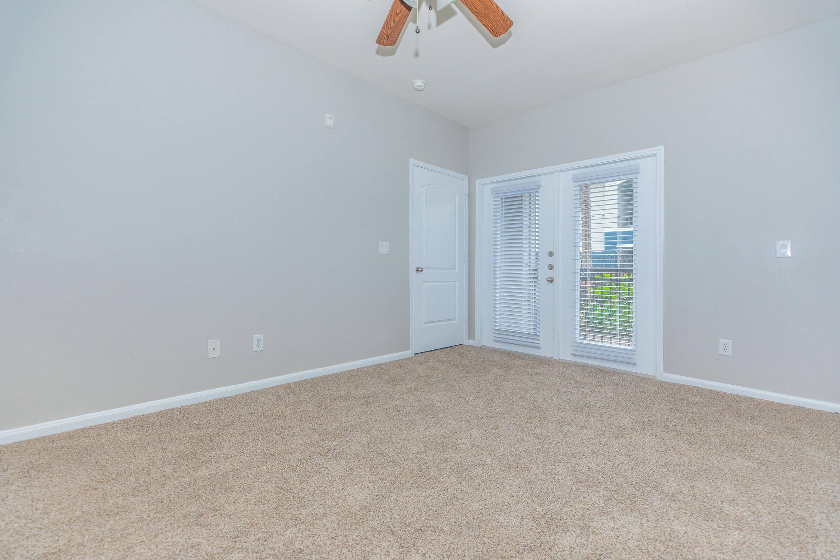
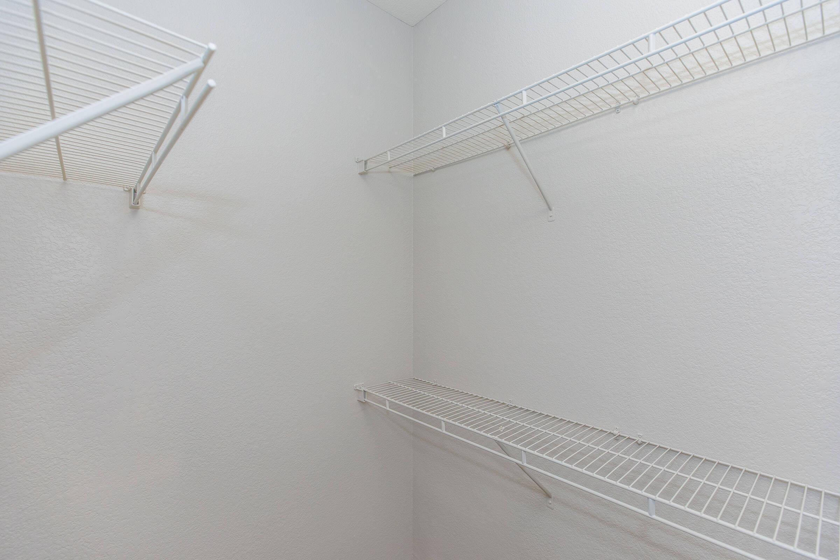
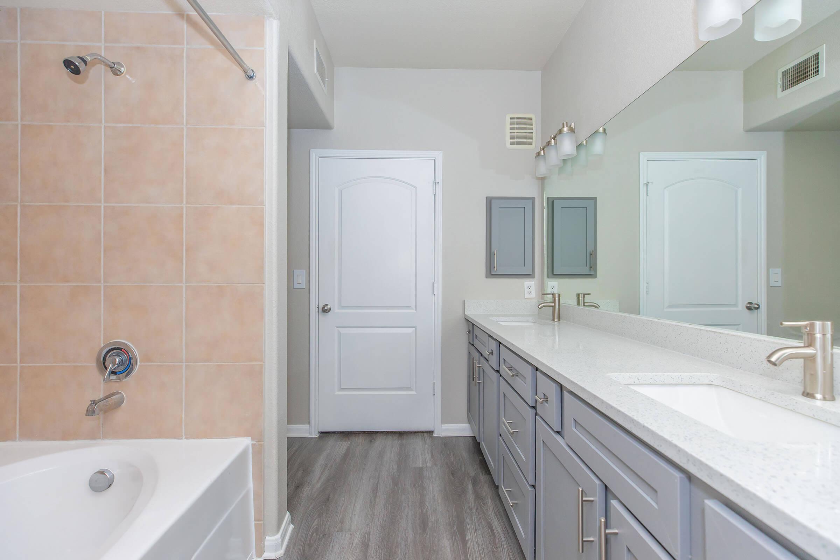
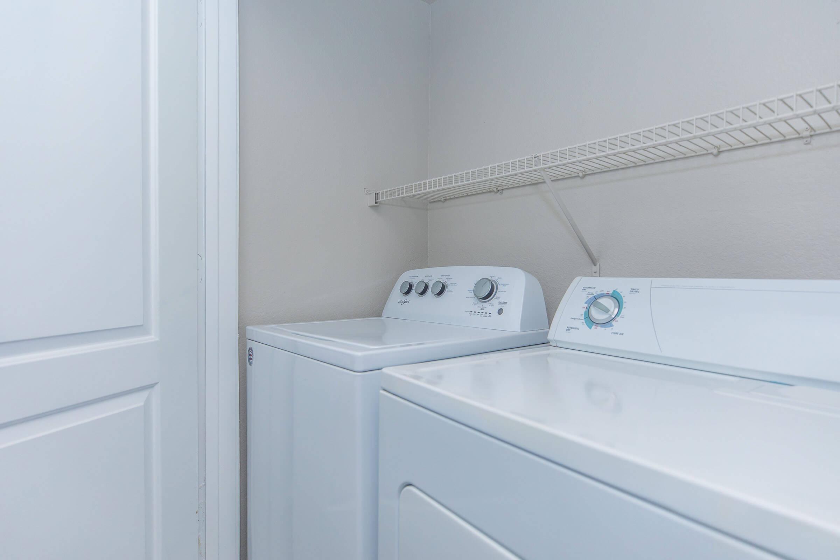
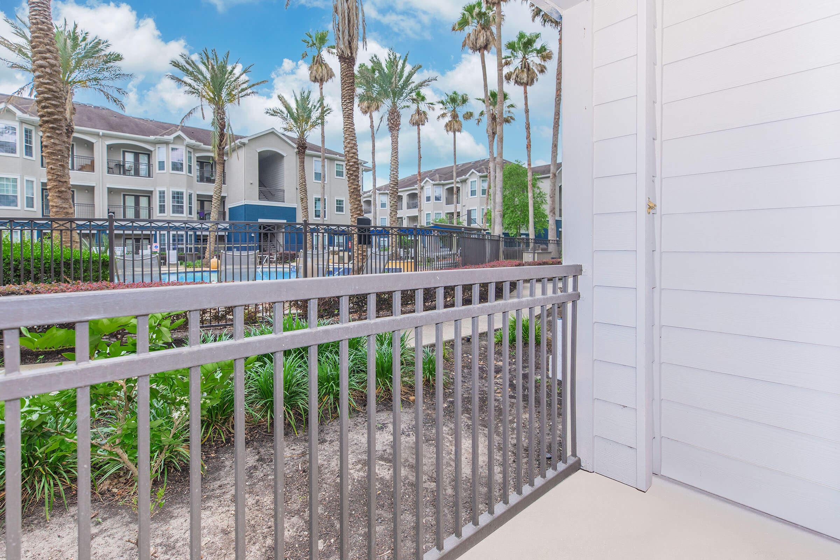
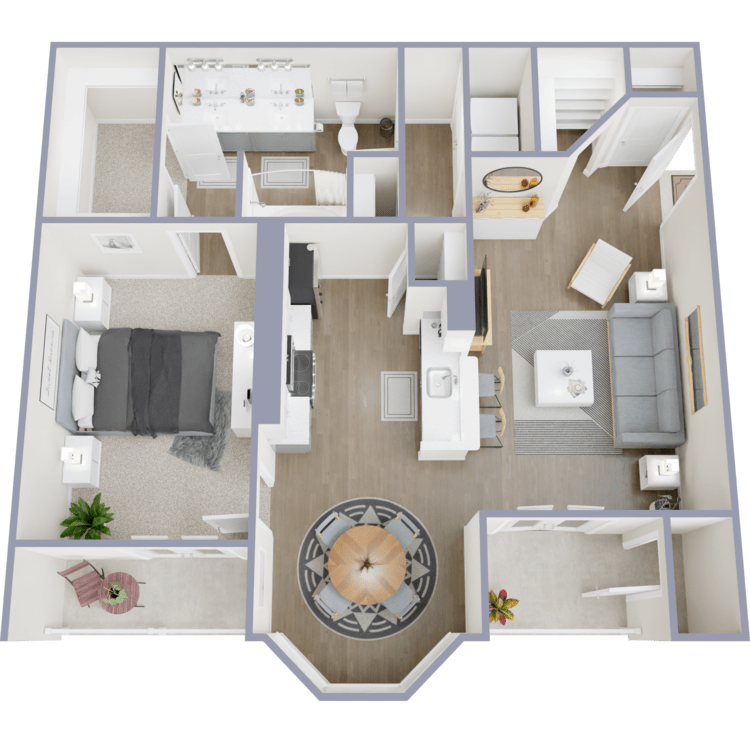
A5P
Details
- Beds: 1 Bedroom
- Baths: 1
- Square Feet: 835
- Rent: Base Rent $1530
- Deposit: Call for details.
Floor Plan Amenities
- 4-inch Plank Flooring
- 9Ft Ceilings with Crown Molding
- Black Appliance Package
- Built-in Bookcase with Computer Niche
- Chef-inspired Kitchen
- Energy-efficient Ceiling Fans
- Full-size Washer and Dryer in Home
- Personal Balcony or Patio
* In Select Apartment Homes
2 Bedroom Floor Plan
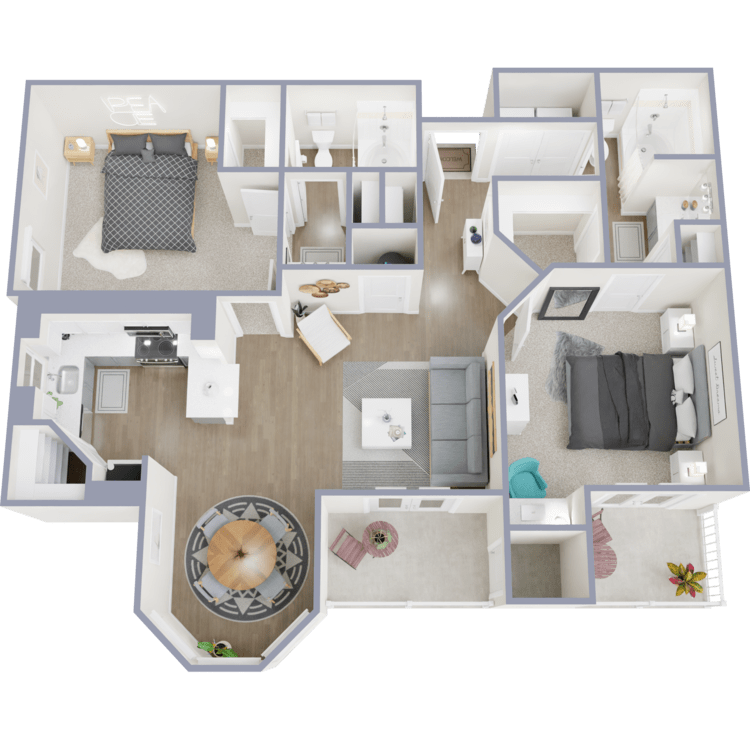
B1P
Details
- Beds: 2 Bedrooms
- Baths: 2
- Square Feet: 1125
- Rent: Base Rent $1677
- Deposit: Call for details.
Floor Plan Amenities
- 4-inch Plank Flooring
- 9Ft Ceilings with Crown Molding
- Black Appliance Package
- Built-in Bookcase with Computer Niche
- Chef-inspired Kitchen
- Energy-efficient Ceiling Fans
- Full-size Washer and Dryer in Home
- Personal Balcony or Patio
* In Select Apartment Homes
Floor Plan Photos
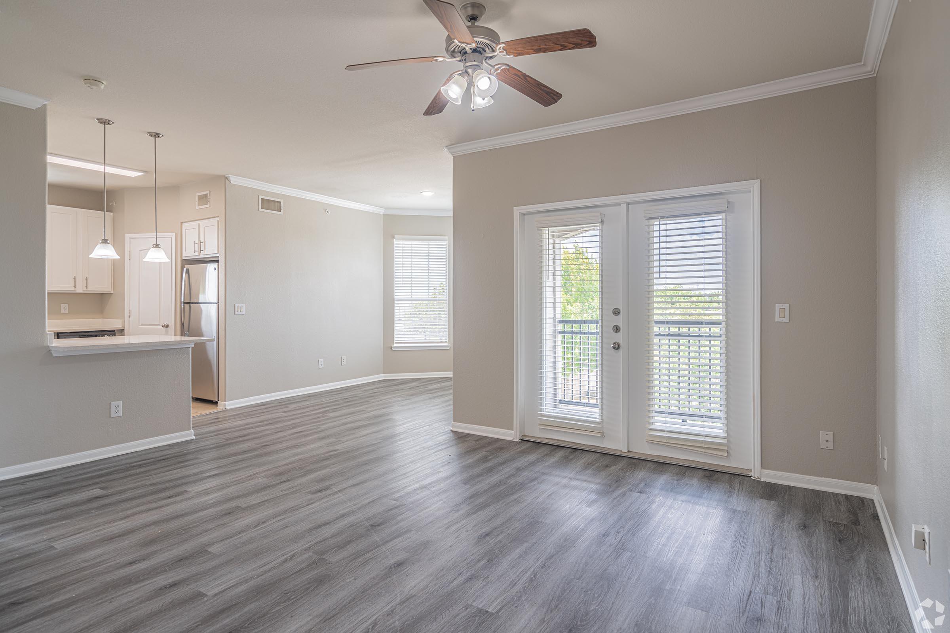
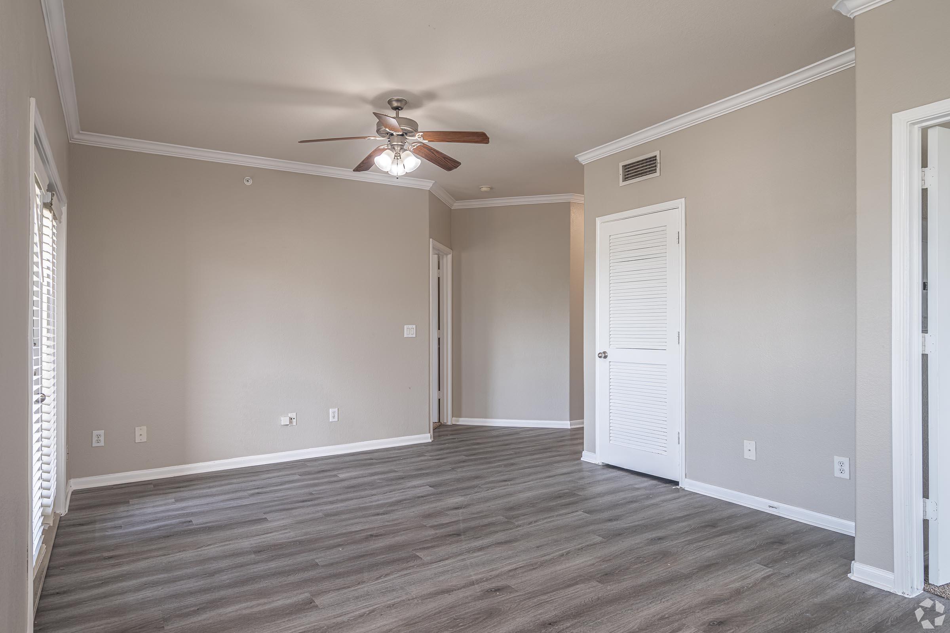
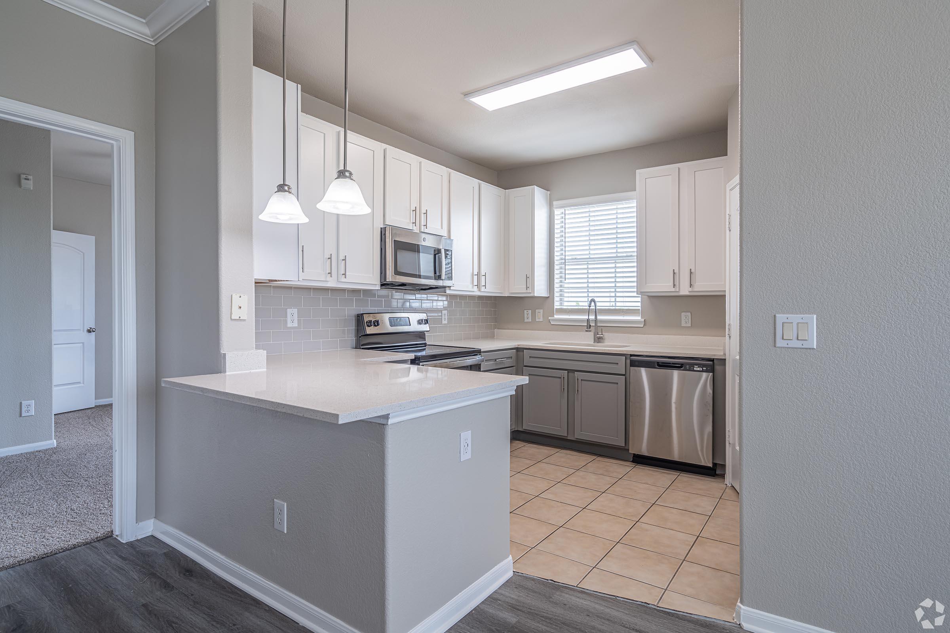
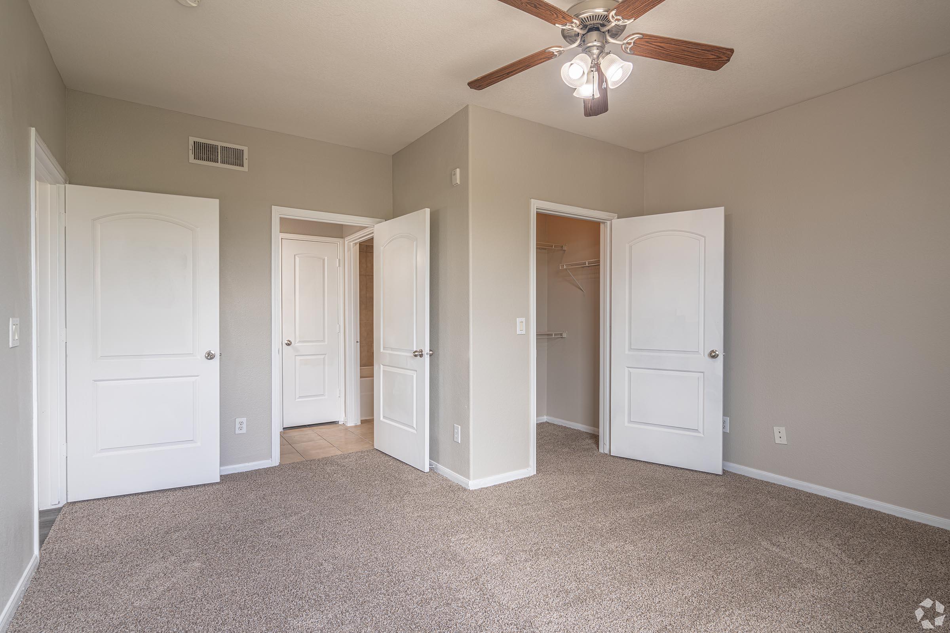
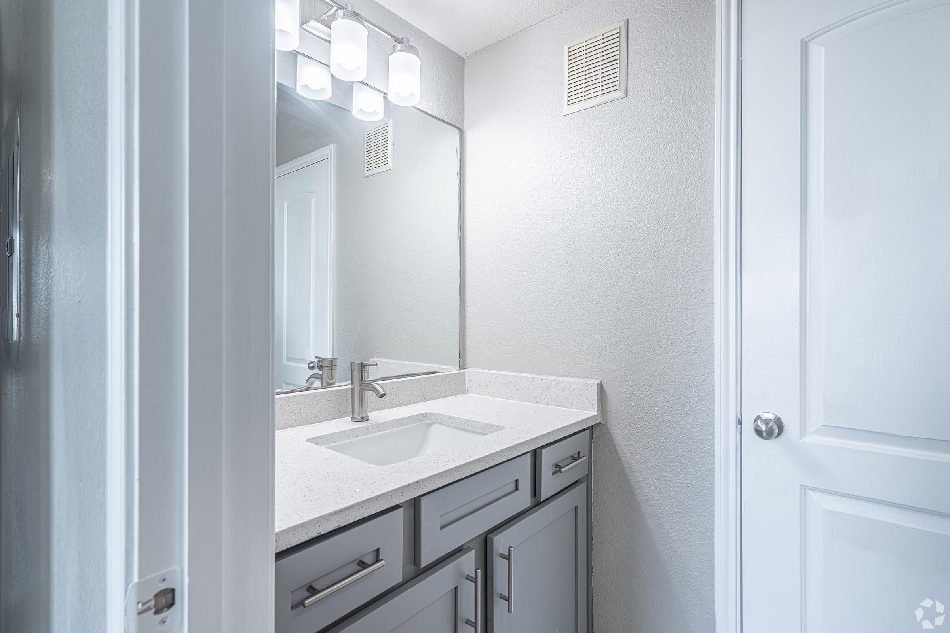
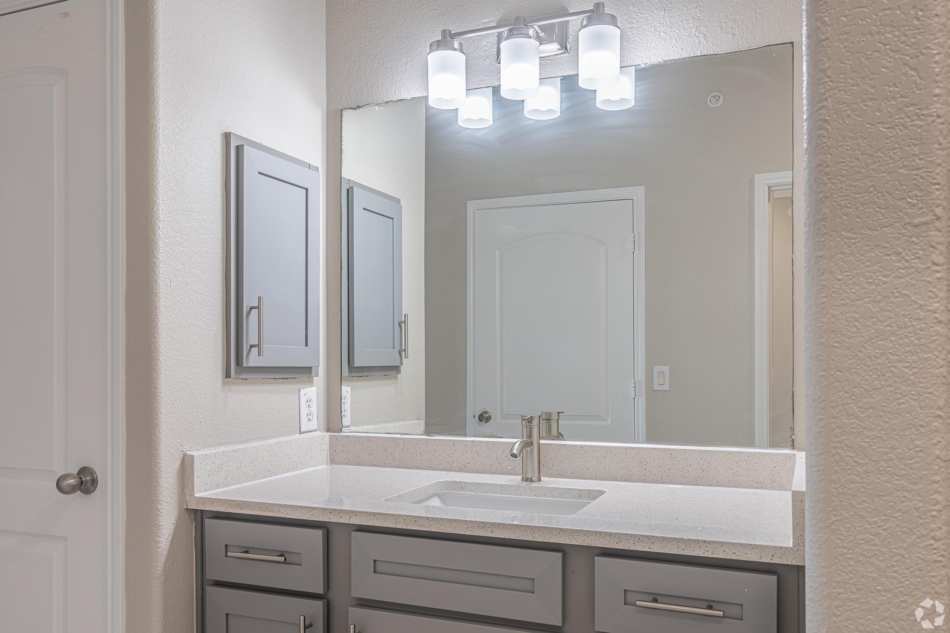
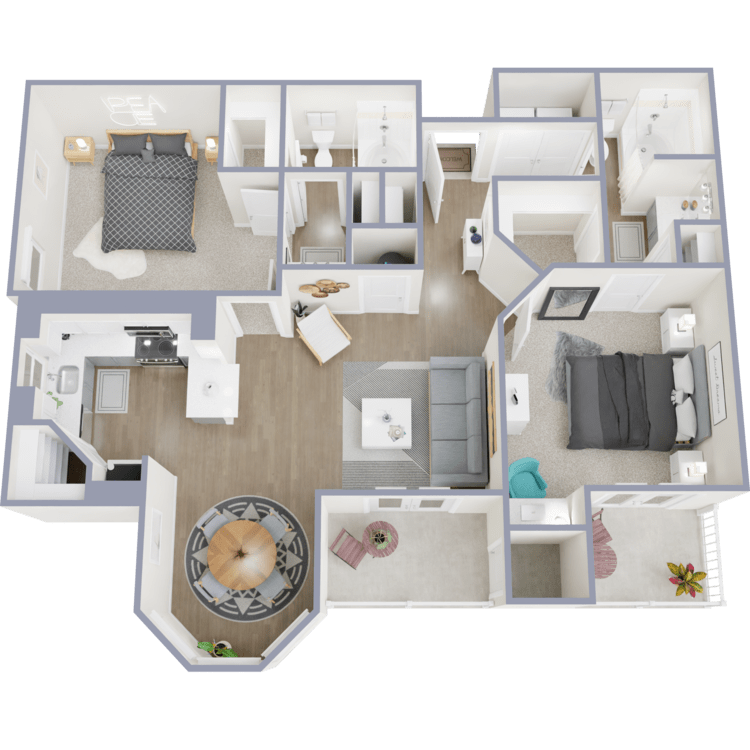
B1
Details
- Beds: 2 Bedrooms
- Baths: 2
- Square Feet: 1125
- Rent: Base Rent $1505
- Deposit:
Floor Plan Amenities
- 4-inch Plank Flooring
- 9Ft Ceilings with Crown Molding
- Black Appliance Package
- Built-in Bookcase with Computer Niche
- Chef-inspired Kitchen
- Energy-efficient Ceiling Fans
- Full-size Washer and Dryer in Home
- Personal Balcony or Patio
* In Select Apartment Homes
Floor Plan Photos
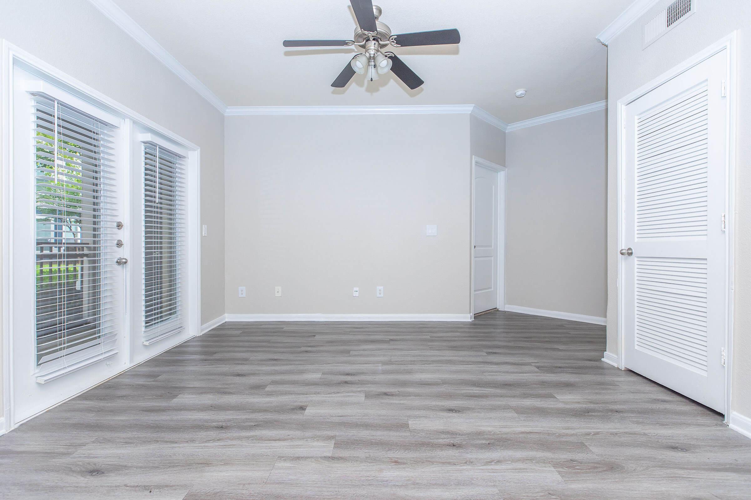
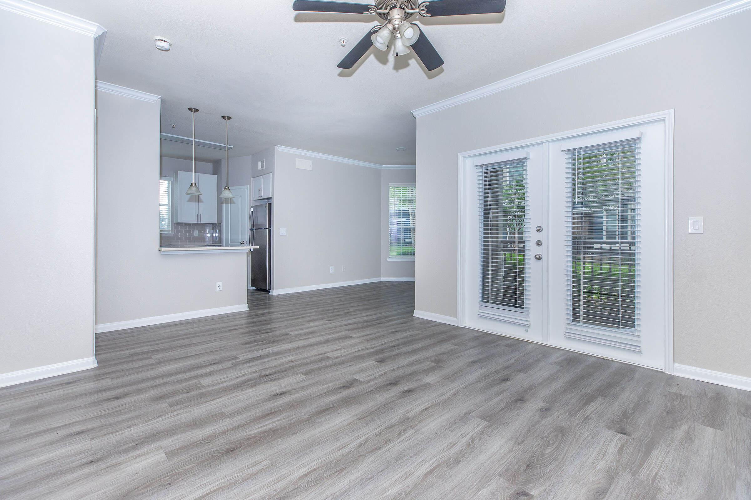
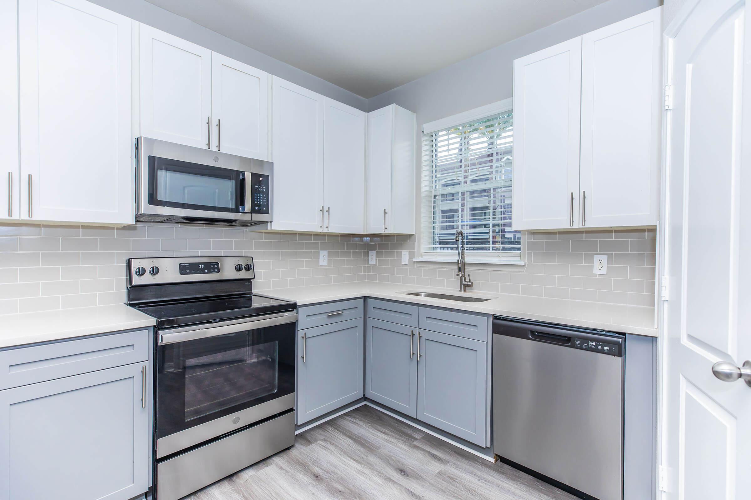
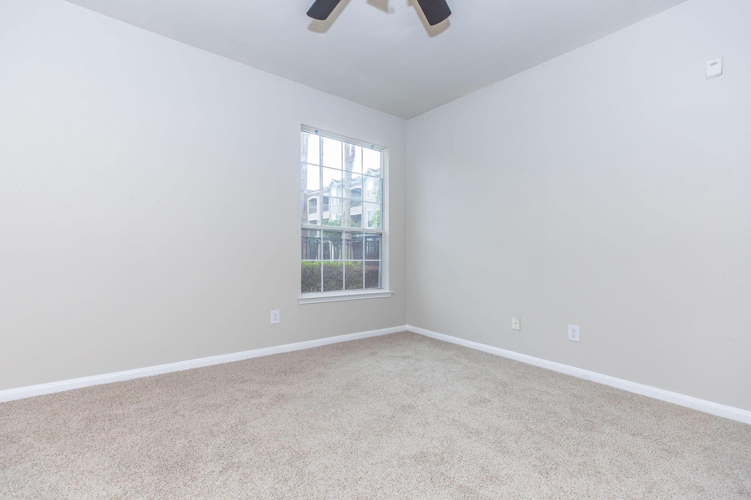
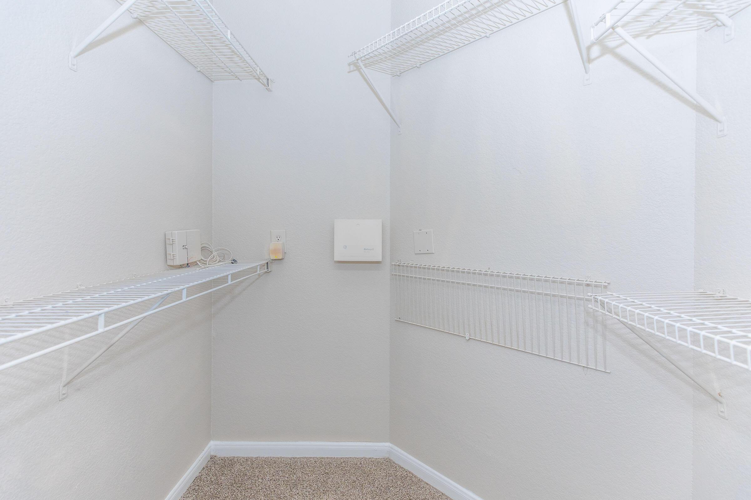
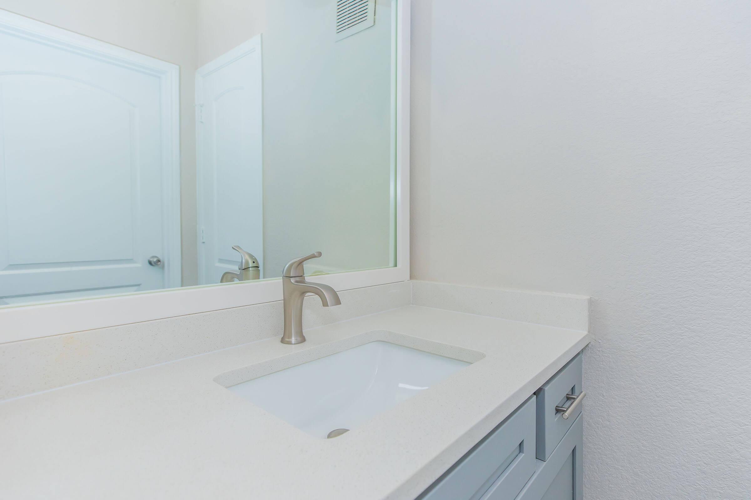
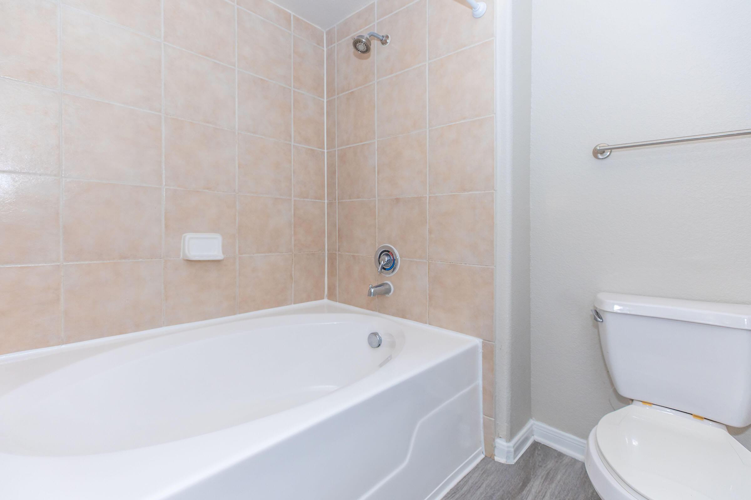
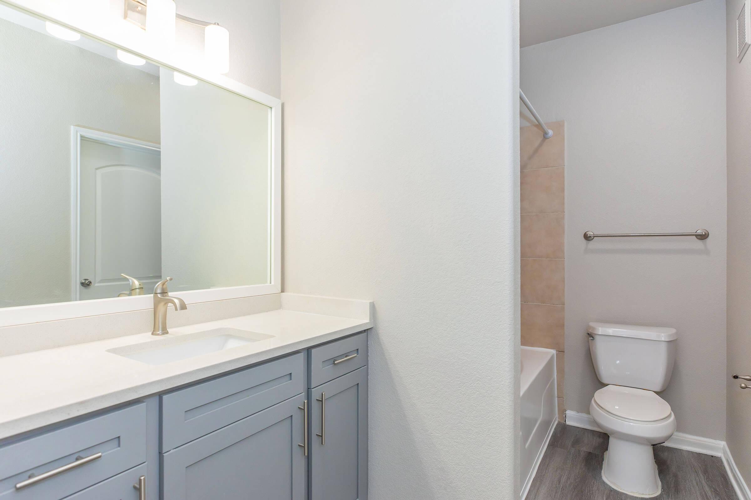
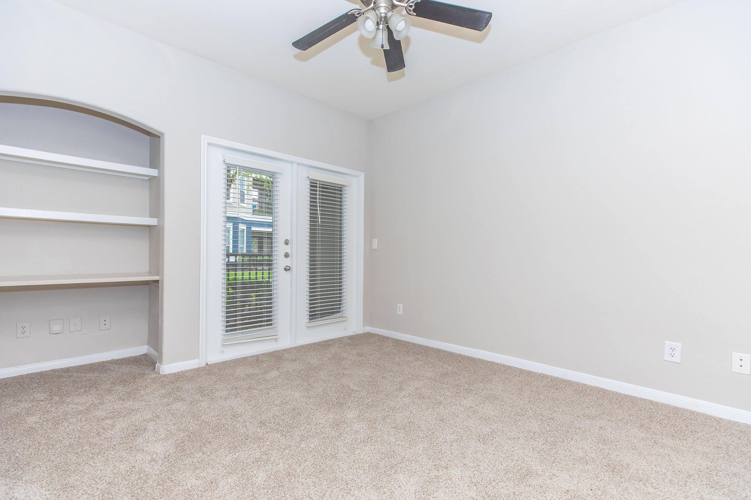
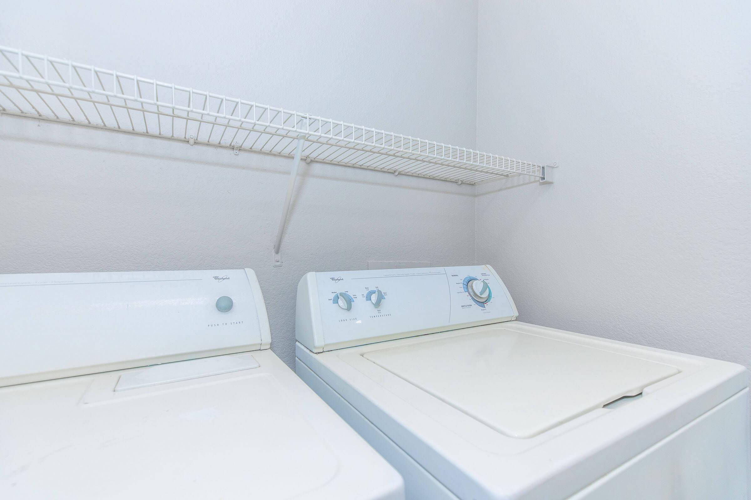
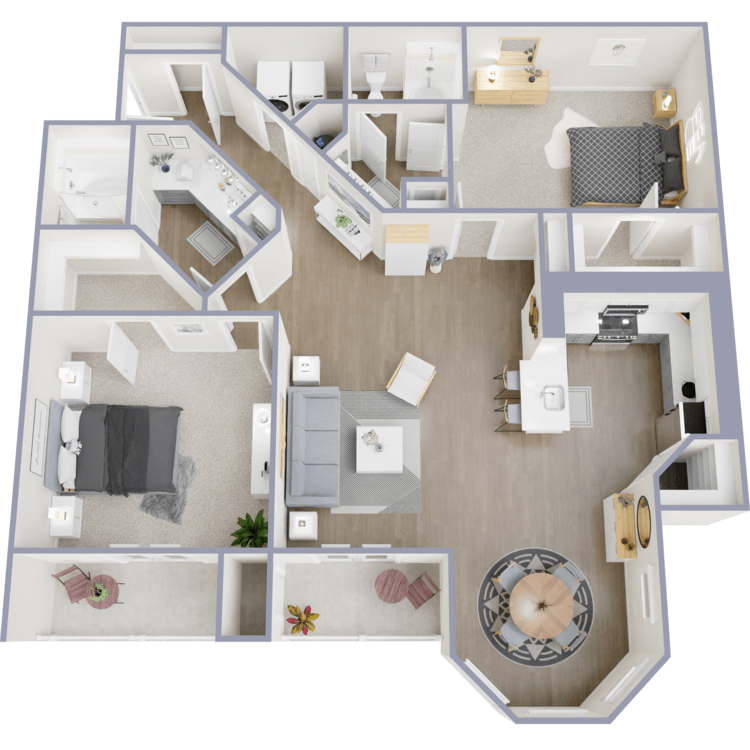
B2
Details
- Beds: 2 Bedrooms
- Baths: 2
- Square Feet: 1275
- Rent: Base Rent $1655
- Deposit: $250
Floor Plan Amenities
- 4-inch Plank Flooring
- 9Ft Ceilings with Crown Molding
- Black Appliance Package
- Built-in Bookcase with Computer Niche
- Chef-inspired Kitchen
- Energy-efficient Ceiling Fans
- Full-size Washer and Dryer in Home
- Personal Balcony or Patio
* In Select Apartment Homes
Floor Plan Photos
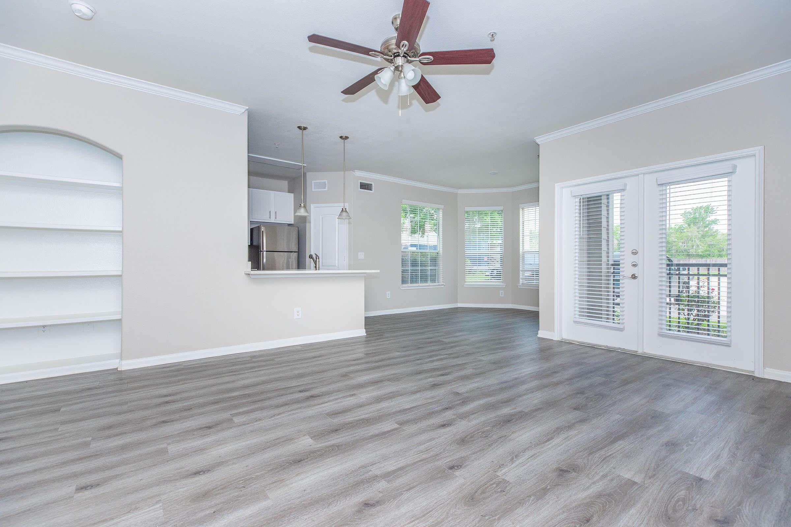
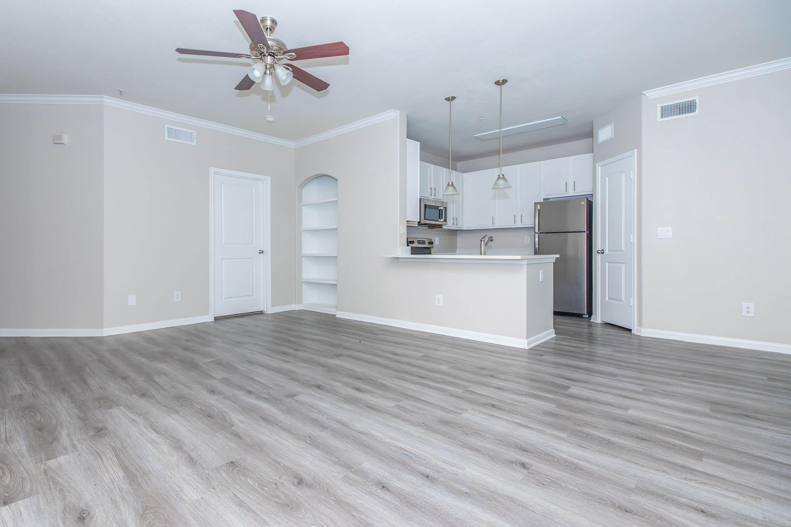
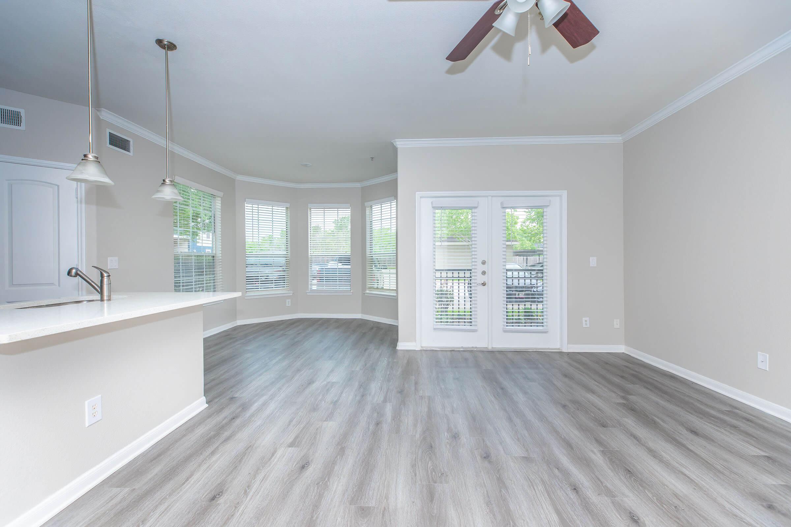
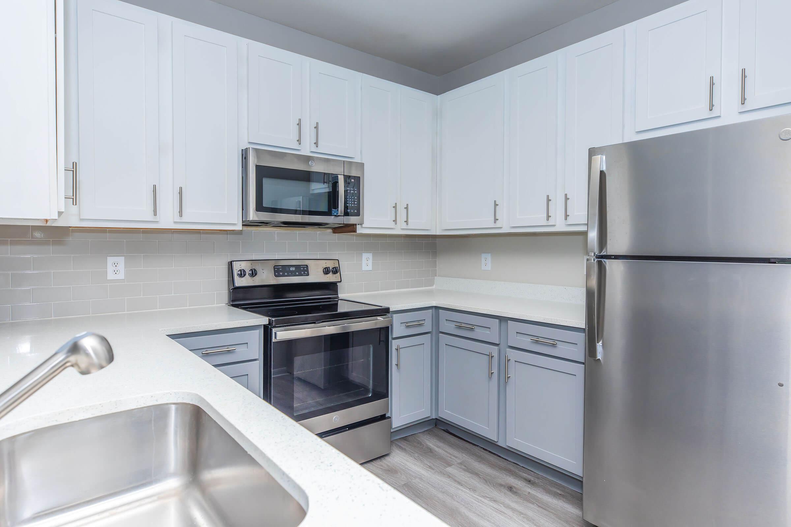
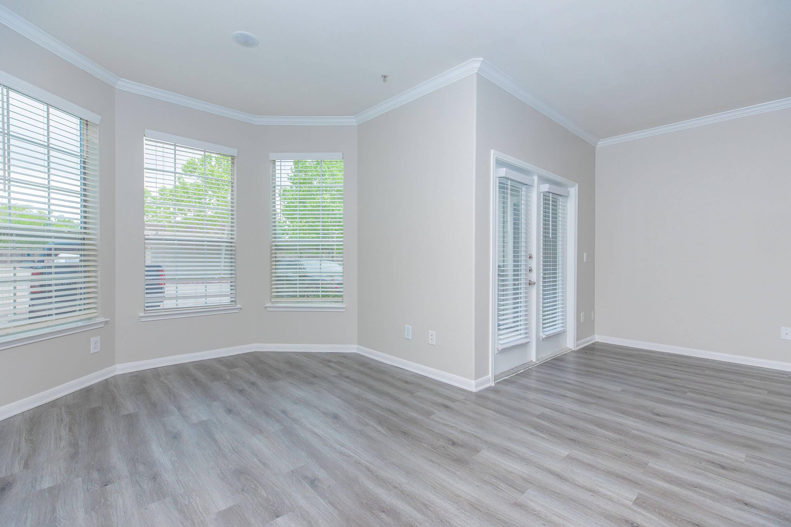
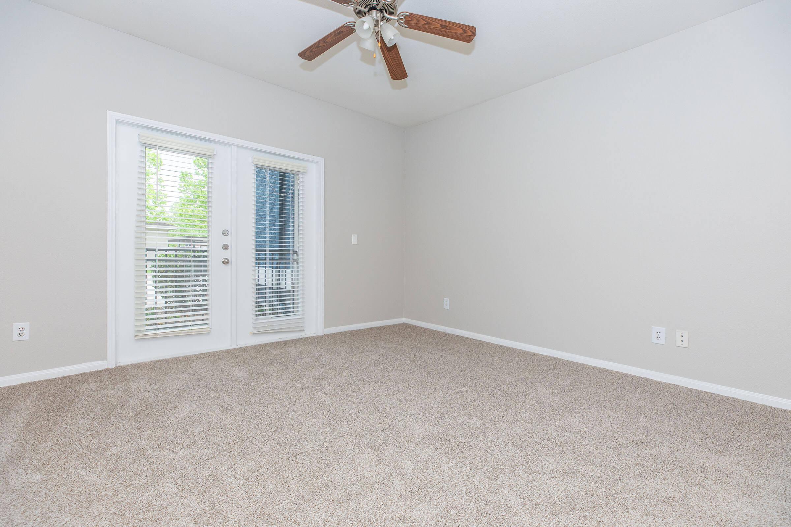
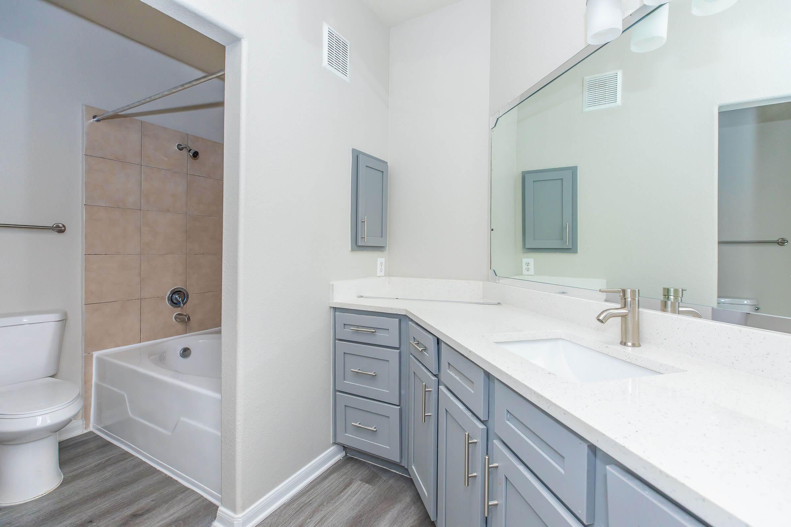
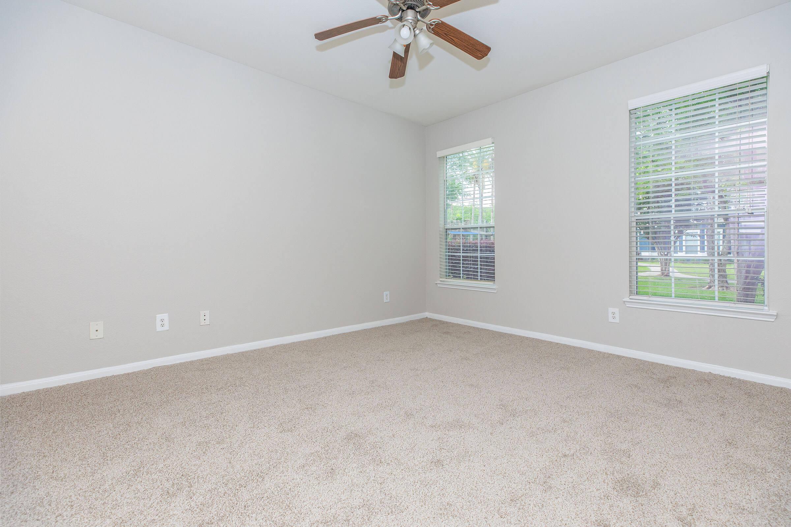
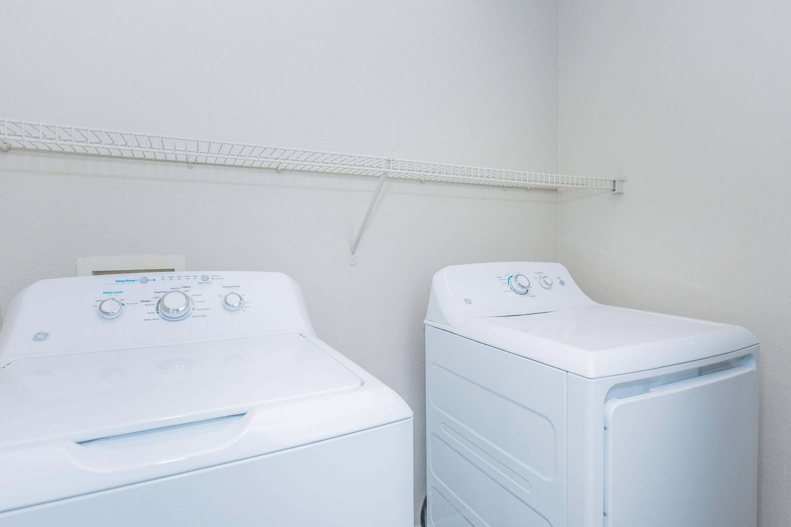
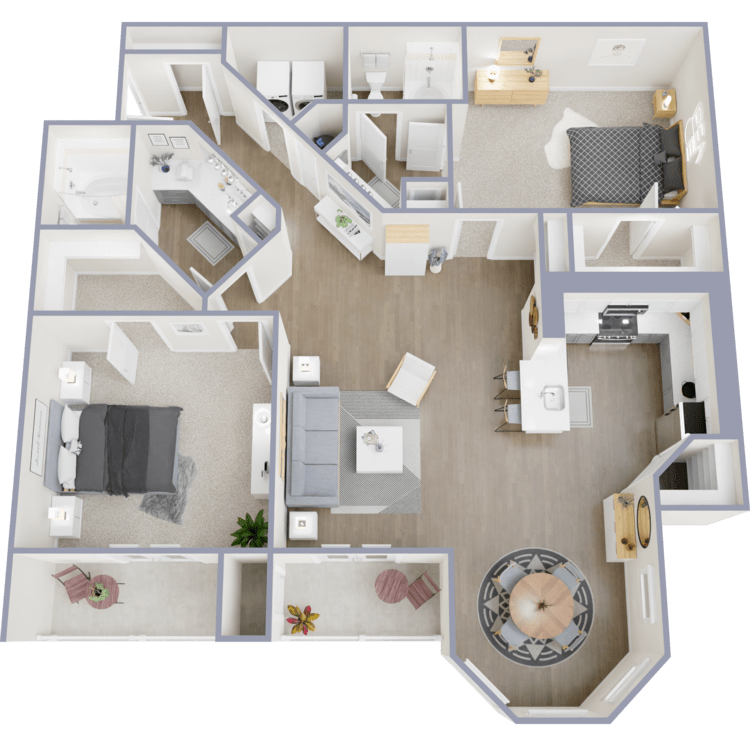
B2P
Details
- Beds: 2 Bedrooms
- Baths: 2
- Square Feet: 1275
- Rent: Base Rent $1855
- Deposit: Call for details.
Floor Plan Amenities
- 4-inch Plank Flooring
- 9Ft Ceilings with Crown Molding
- Black Appliance Package
- Built-in Bookcase with Computer Niche
- Chef-inspired Kitchen
- Energy-efficient Ceiling Fans
- Full-size Washer and Dryer in Home
- Personal Balcony or Patio
* In Select Apartment Homes
Floor Plan Photos
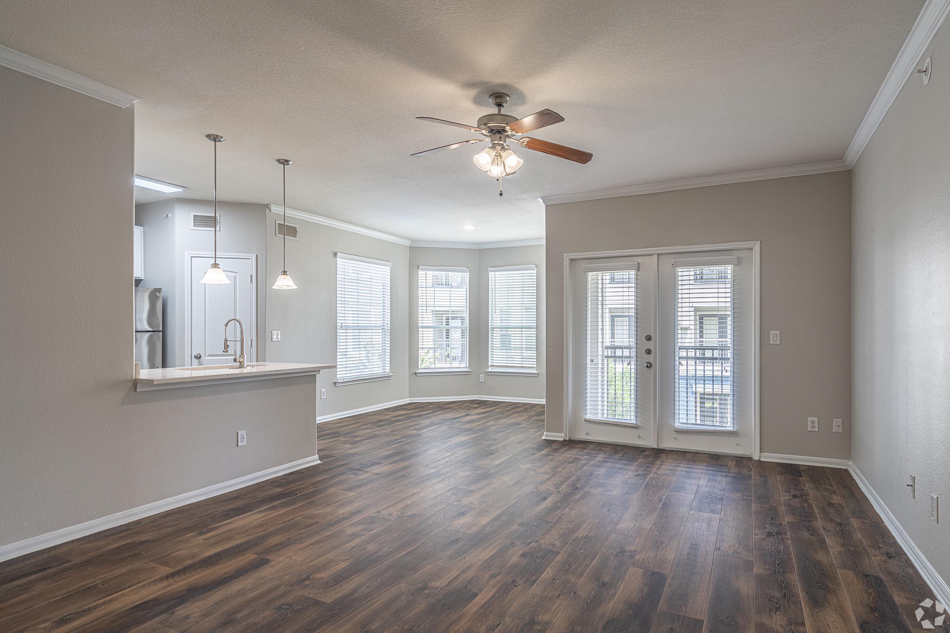
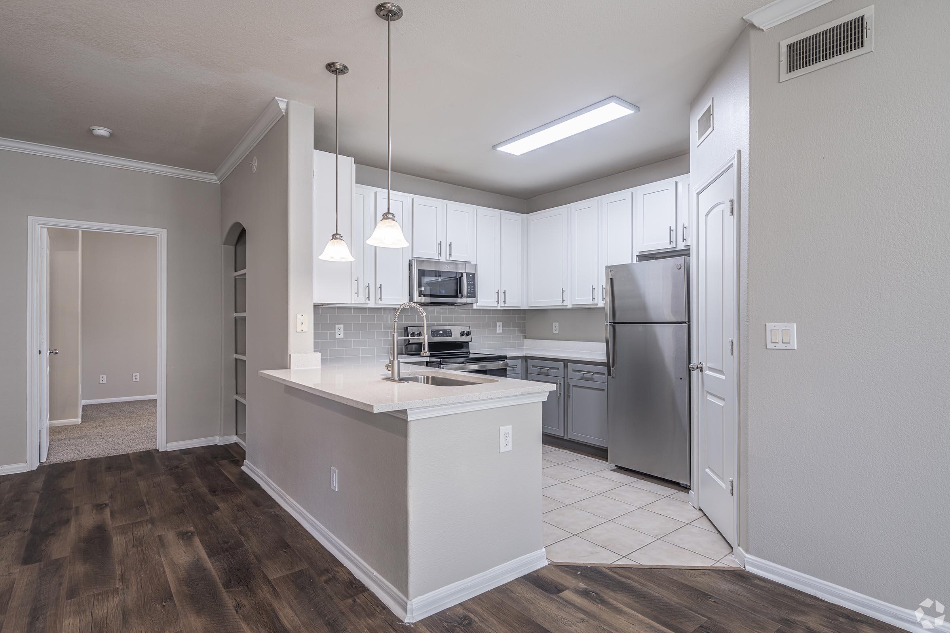
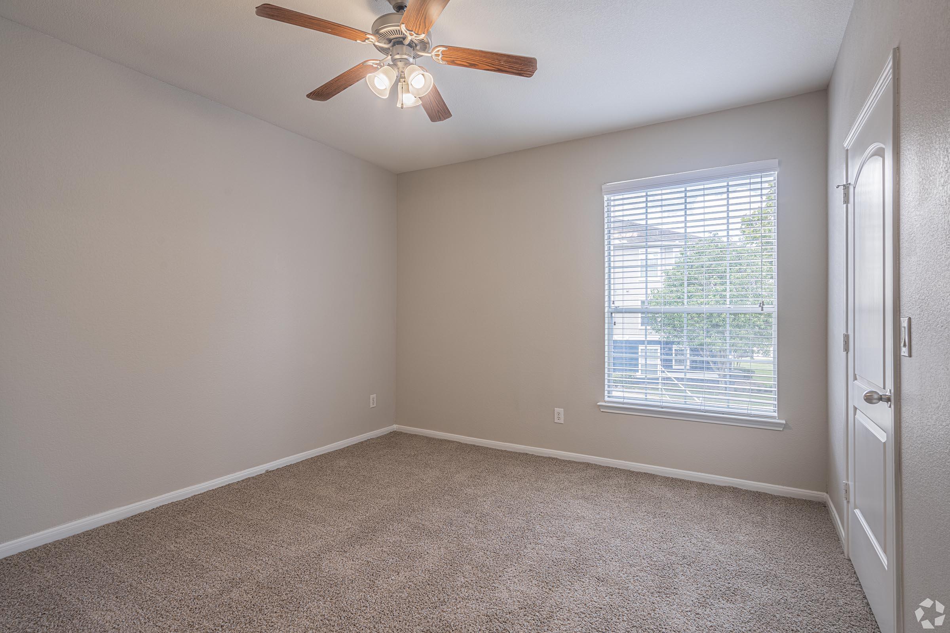
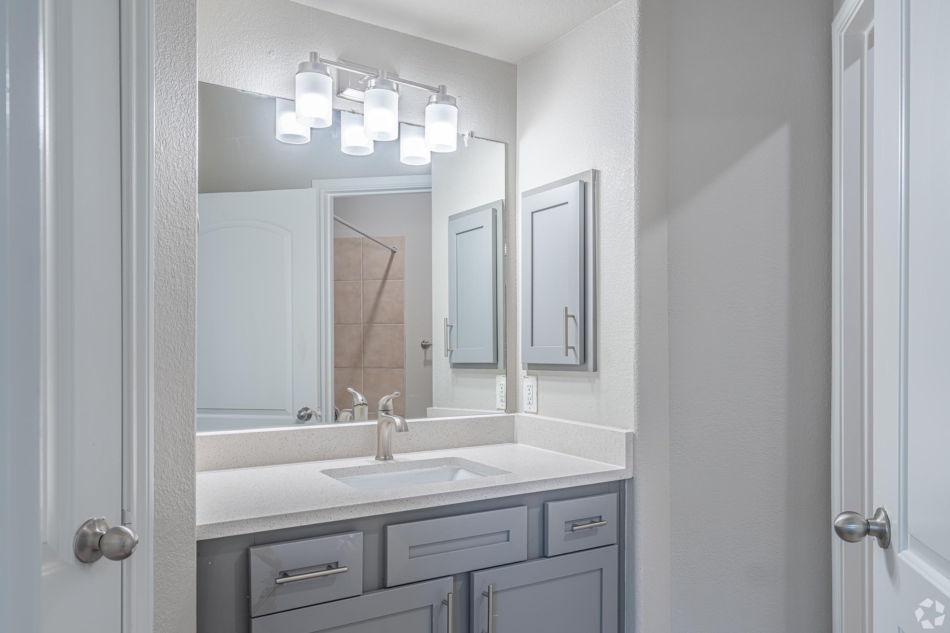
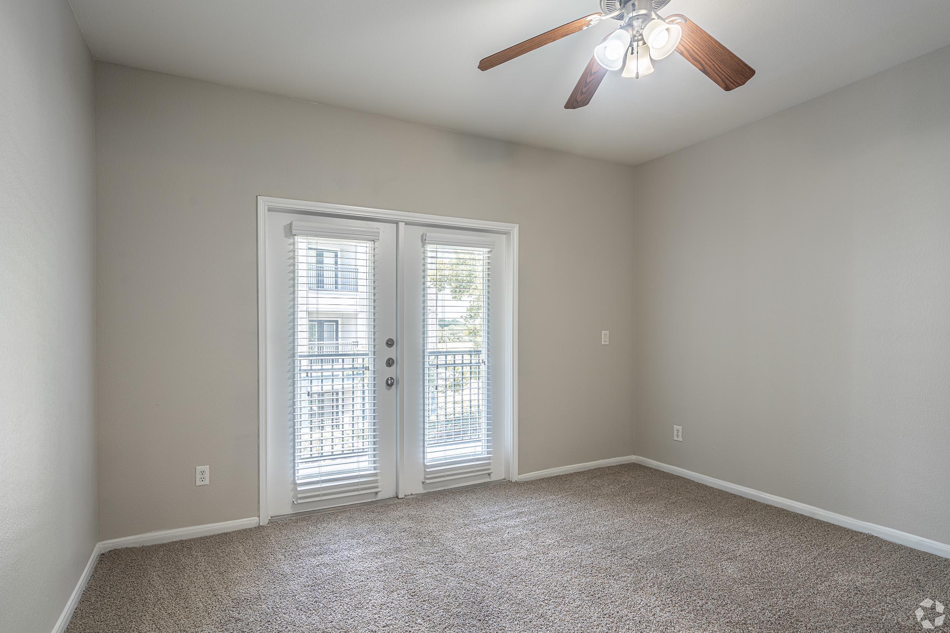
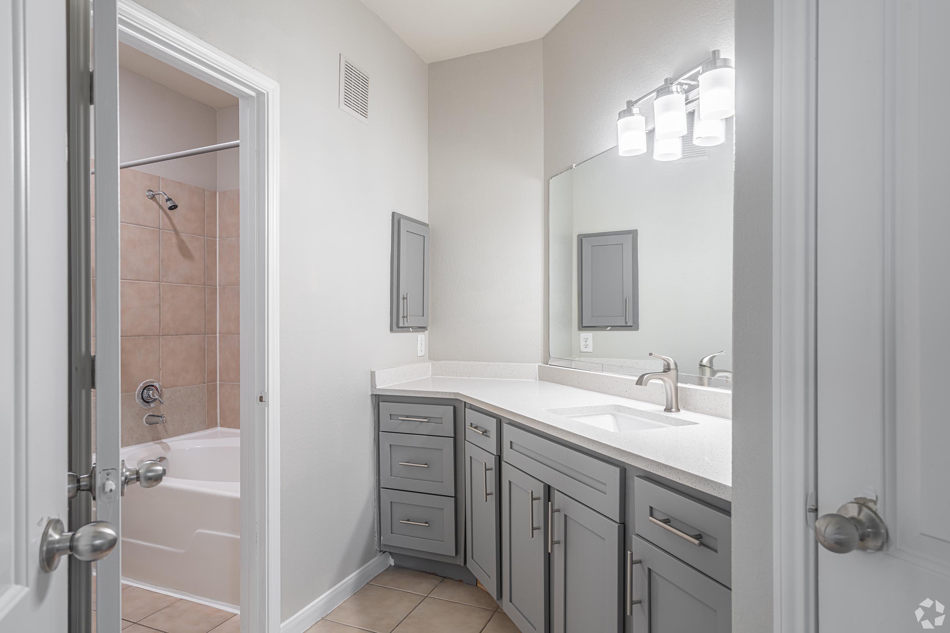
Price shown is Base Rent, does not include non-optional fees and utilities.
Show Unit Location
Select a floor plan or bedroom count to view those units on the overhead view on the site map. If you need assistance finding a unit in a specific location please call us at 281-751-6290 TTY: 711.
Amenities
Explore what your community has to offer
Community Amenities
- 24-Hour State-of-the-Art Fitness Center
- Advanced Cardio & Strength Equipment
- Coffee Bar
- Entertaining Clubhouse with Kitchen
- Fetch Package Program
- Game Room with Billiards & Shuffle Board
- Pet-friendly Community with Webster's finest Bark Park
- Poolside Lounge and Grill Stations
- Professional Business Center
- Resort-style Swimming Pool and Sundeck
- Volleyball Court
- Wi-Fi in Common Areas
Apartment Features
- 4-inch Plank Flooring
- 9Ft Ceilings with Crown Molding
- Black Appliance Package
- Built-in Bookcase with Computer Niche
- Chef-inspired Kitchen
- Energy-efficient Ceiling Fans
- Full-size Washer and Dryer in Home
- Large One and Two Bedroom Layouts
- Personal Balcony or Patio
Upgraded Finishes - Select Units
- Faux-wood Flooring
- Modernized Cabinets
- Quartz Counters
- Undermount Sink
- Gooseneck Sprayer Faucet
- LED Energy Efficient Lighting
Pet Policy
Pets Welcome Upon Approval. Limit of 2 pets per home. Non-refundable pet deposit is $400 per pet. Monthly pet rent of $25 will be charged per pet. Cats and dogs are welcome, but sorry, exotic animals are not permitted. All pets must be registered with the office, and a pet addendum must be on file. Contact the office if you have a service animal or an emotional support animal (ESA). All city ordinances also apply. There are no weight restrictions. Breed restrictions do apply and include: Chow Chow, Doberman, German Shepherd, Pit Bull, American Bull, Terrier Bulldog, American Bulldog, American Staffordshire Terrier, Presa Canario, and Rottweiler. Pet Amenities: Bark Park Dog Wash
Photos
Amenities
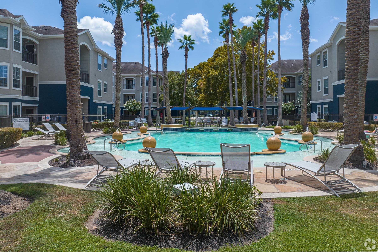
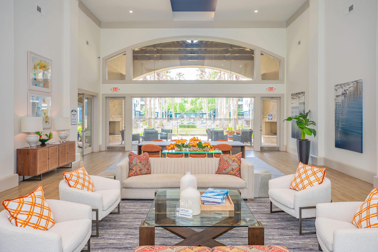
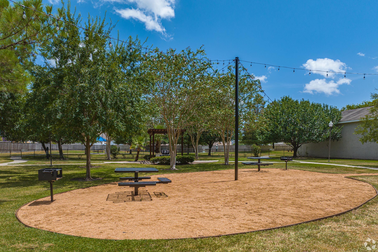
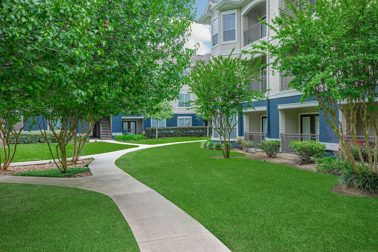
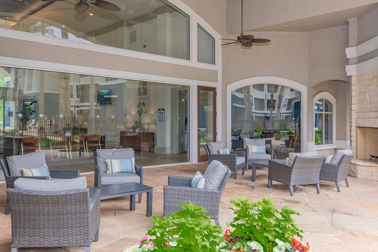
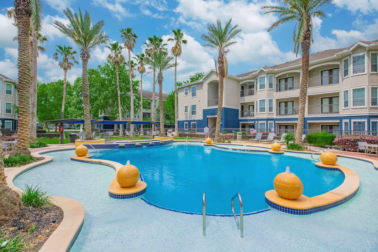
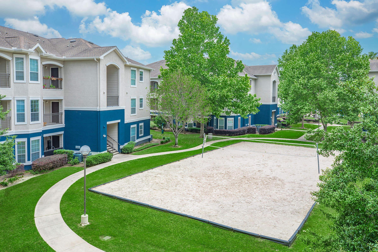
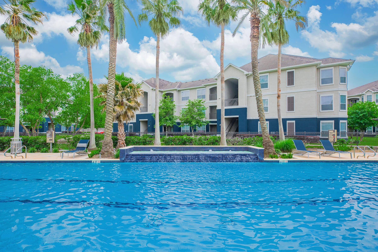
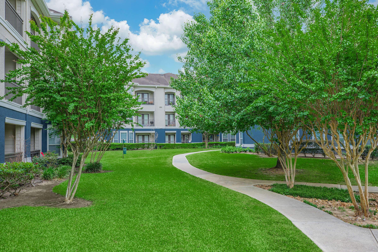
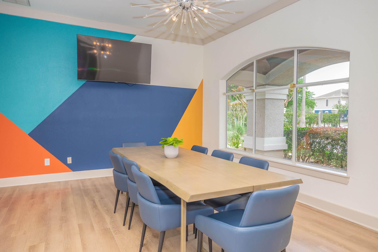
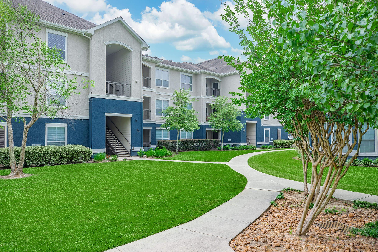
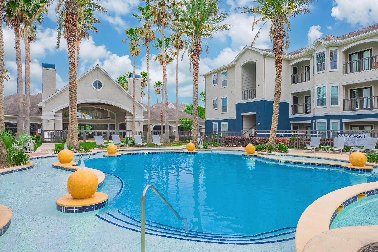
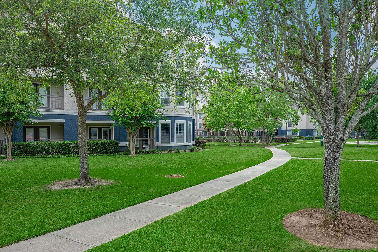
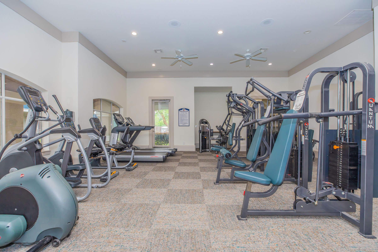
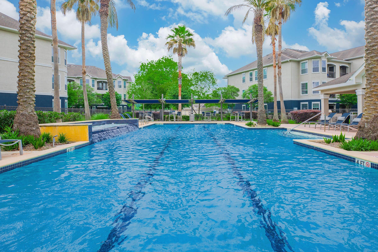
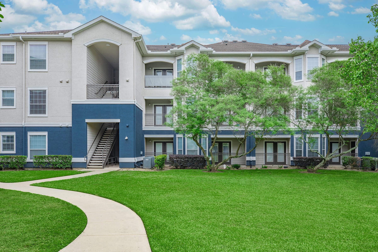
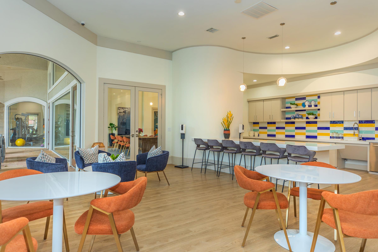
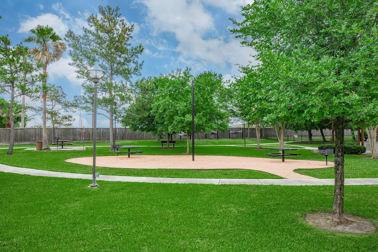
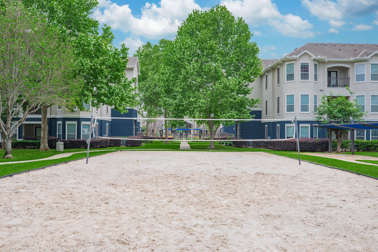
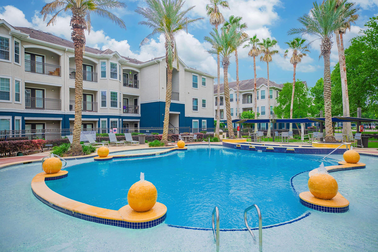
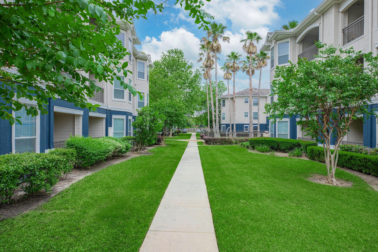
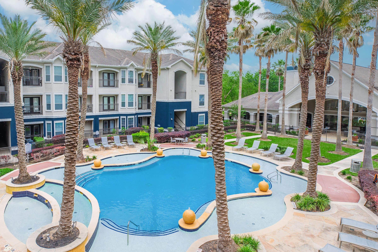
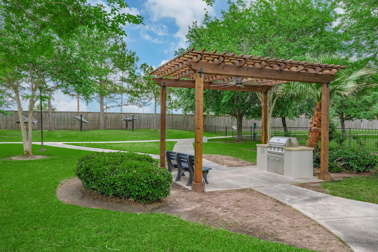
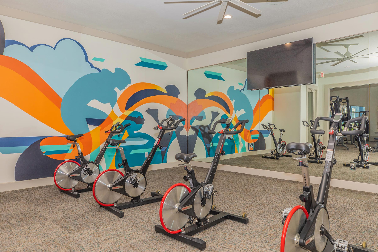
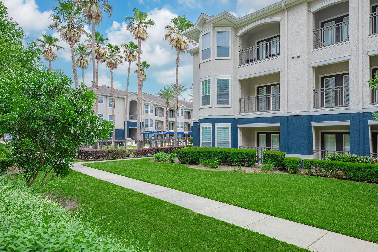
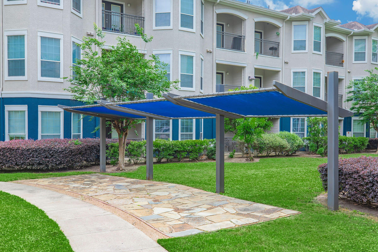
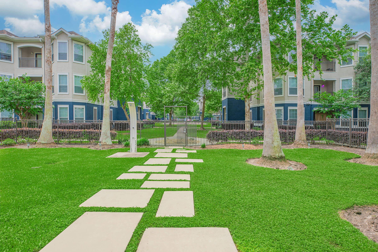
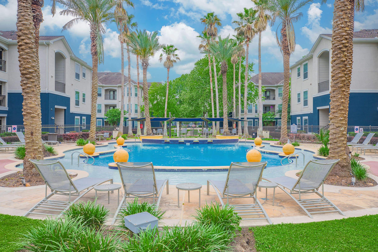
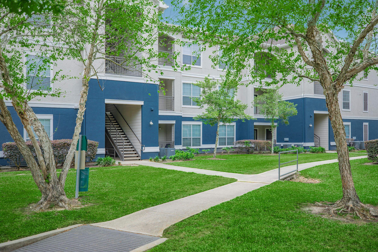
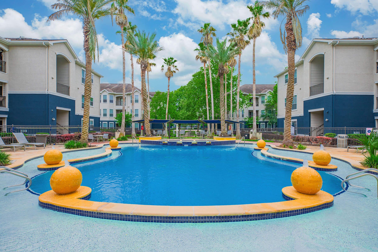
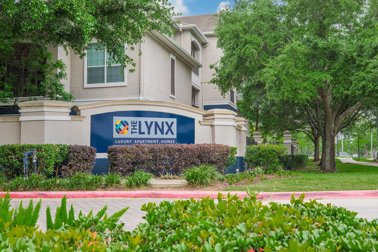
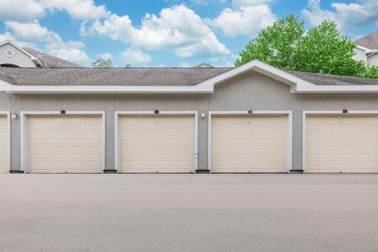
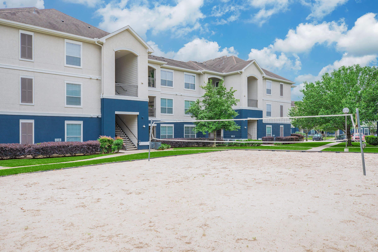
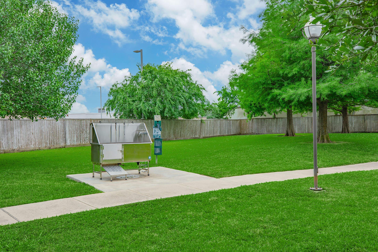
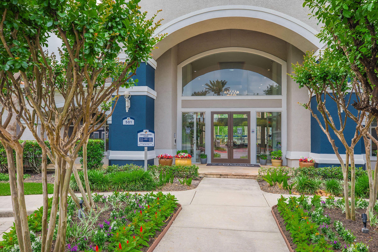
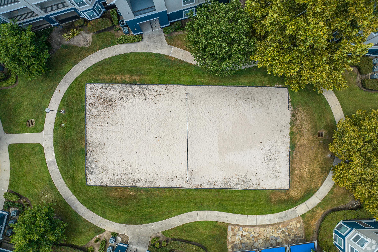
A1









A1P







A2P





A3









A3P




A4













A4P


A5








B1










B1P






B2









B2P






Neighborhood
Points of Interest
The Lynx
Located 501 N Sarah Deel Drive Webster, TX 77598 The Points of Interest map widget below is navigated using the arrow keysBank
Cinema
Coffee Shop
Elementary School
Entertainment
Fitness Center
Golf Course
Grocery Store
High School
Middle School
Park
Post Office
Preschool
Restaurant
Salons
Shopping
University
Contact Us
Come in
and say hi
501 N Sarah Deel Drive
Webster,
TX
77598
Phone Number:
281-751-6290
TTY: 711
Office Hours
Monday through Friday 9:00 AM to 6:00 PM. Saturday 10:00 AM to 5:00 PM.